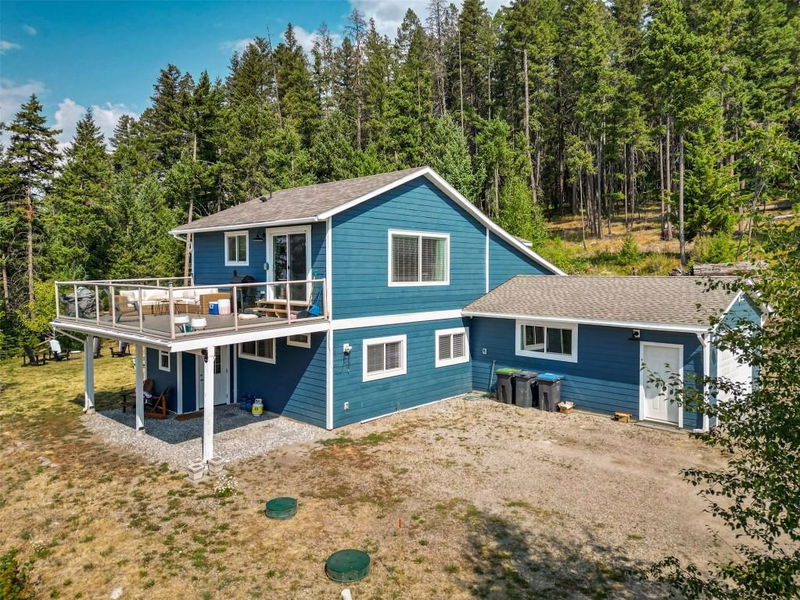Key Facts
- MLS® #: 10321908
- Property ID: SIRC2218018
- Property Type: Residential, Single Family Detached
- Living Space: 2,074 sq.ft.
- Lot Size: 10.06 ac
- Year Built: 2015
- Bedrooms: 3
- Bathrooms: 2+1
- Parking Spaces: 8
- Listed By:
- RE/MAX Kelowna
Property Description
If you're looking for a quiet, serene lifestyle look no further! This peaceful 10 acre Joe Rich property (backing onto Crown Land) features majestic mountain & valley views and is only 15 min. to town. The main floor features a convenient mud room, large foyer, open sitting area, 2 smaller bedrooms and generous sized primary bedroom with walk-in closet & full ensuite with shower. There is also laundry and storage located on this level. The upper floor opens to a great room concept with plenty of windows and natural light. The kitchen features new SS appliances, plenty of cabinet space, large sit up island, room for a good sized dining table and glass sliding doors leading to a massive deck! Also on this floor is a cozy family room, powder room and storage area. New Well and entire new water system installed in 2024 producing 18.5 litres per min and a brand new Pellet stove with warranty. Bring all the toys - there is plenty of room to park cars, boats and RV's with access to ATV trails at the back of the property. If you love the outdoors this is the property for you with hunting, fishing and numerous winter activities awaiting you right out your doorstep!
Rooms
- TypeLevelDimensionsFlooring
- Mud RoomMain5' 6" x 6' 6"Other
- FoyerMain6' 6" x 11' 6"Other
- BathroomMain4' 11" x 7' 11"Other
- BedroomMain7' 5" x 11' 3"Other
- BedroomMain7' 5" x 11' 3.9"Other
- Primary bedroomMain12' x 15' 3.9"Other
- BathroomMain5' 3" x 10' 9.6"Other
- Laundry roomMain6' x 15' 9.6"Other
- DenMain7' 8" x 11' 5"Other
- Kitchen2nd floor9' 9.9" x 16' 6"Other
- Dining room2nd floor13' 11" x 9' 5"Other
- Living room2nd floor11' x 10'Other
- Family room2nd floor17' x 15'Other
- Other2nd floor0' x 0'Other
- Storage2nd floor5' 6" x 9' 6"Other
- Living room2nd floor17' x 15' 3"Other
Listing Agents
Request More Information
Request More Information
Location
7010 Sun Valley Road, Kelowna, British Columbia, V1P 1H4 Canada
Around this property
Information about the area within a 5-minute walk of this property.
Request Neighbourhood Information
Learn more about the neighbourhood and amenities around this home
Request NowPayment Calculator
- $
- %$
- %
- Principal and Interest 0
- Property Taxes 0
- Strata / Condo Fees 0

