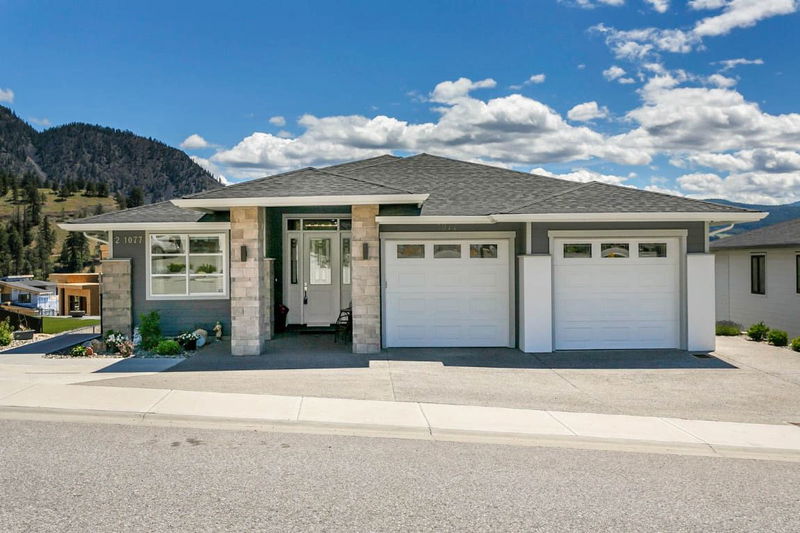Key Facts
- MLS® #: 10327152
- Property ID: SIRC2218005
- Property Type: Residential, Single Family Detached
- Living Space: 3,411 sq.ft.
- Lot Size: 0.22 ac
- Year Built: 2018
- Bedrooms: 5
- Bathrooms: 4
- Parking Spaces: 6
- Listed By:
- Vantage West Realty Inc.
Property Description
Welcome to 1077 Loseth Drive, elegant living on Black Mountain. This exceptional 5-bedroom, 4-bathroom home is designed for multigenerational living or rental income opportunities, featuring a generous layout on a .22-acre lot with great valley views. The lower level offers a separate 2-bedroom Legal Suite and an additional 1-bedroom In-law Suite, both with laundry and perfect for extended family or tenants. Built with meticulous European craftsmanship, the home boasts high-end finishings and immaculate condition, shows 10/10. The open-concept living room and kitchen area features engineered vinyl plank flooring, custom cabinetry, quartz countertops, professional-grade appliances, a built-in wine fridge, a top-of-the-line fireplace, and custom shades and screens throughout. The master bedroom offers breathtaking mountain views and extends into a luxurious 5-piece ensuite with marble floors, double sinks, a jetted tub, a stand-alone shower, and a massive walk-in closet. The oversized deck of the living room with stairs to the a spacious backyard. Dbl garage with extra concrete parking and lower-level patios for tenants. Located in a desirable neighborhood close to amenities, schools, and parks, and just 45 minutes from Big White. This home offers the best of both worlds. Whether you’re looking for a versatile family home or a smart investment, this property is a must-see. Book your appointment today to view!
Rooms
- TypeLevelDimensionsFlooring
- OtherMain18' x 8' 5"Other
- BedroomMain10' 9.9" x 11' 9.6"Other
- BathroomMain9' 3" x 6' 2"Other
- KitchenMain23' 3.9" x 16' 11"Other
- Dining roomMain7' x 13' 5"Other
- Living roomMain22' 9.6" x 11' 3.9"Other
- Laundry roomMain6' 6.9" x 9' 3.9"Other
- Primary bedroomMain13' 11" x 14' 2"Other
- BathroomMain14' 8" x 9' 9"Other
- OtherMain12' 6" x 6' 9.6"Other
- OtherMain23' 11" x 22' 9.9"Other
- Bedroom2nd floor11' 11" x 12' 2"Other
- Bathroom2nd floor7' 8" x 8' 6"Other
- Other2nd floor15' 11" x 7' 2"Other
- Kitchen2nd floor22' 9.6" x 11' 3.9"Other
- Bedroom2nd floor12' 9.6" x 10' 9"Other
- Other2nd floor9' 11" x 11' 9.6"Other
- Kitchen2nd floor9' 11" x 11' 8"Other
- Bathroom2nd floor5' 3" x 11' 6.9"Other
- Bedroom2nd floor12' 6.9" x 11' 6.9"Other
- Other2nd floor11' 8" x 3' 6"Other
- Storage2nd floor17' 5" x 13' 2"Other
- Storage2nd floor7' 11" x 6' 11"Other
Listing Agents
Request More Information
Request More Information
Location
1077 Loseth Drive, Kelowna, British Columbia, V1P 0A1 Canada
Around this property
Information about the area within a 5-minute walk of this property.
Request Neighbourhood Information
Learn more about the neighbourhood and amenities around this home
Request NowPayment Calculator
- $
- %$
- %
- Principal and Interest 0
- Property Taxes 0
- Strata / Condo Fees 0

