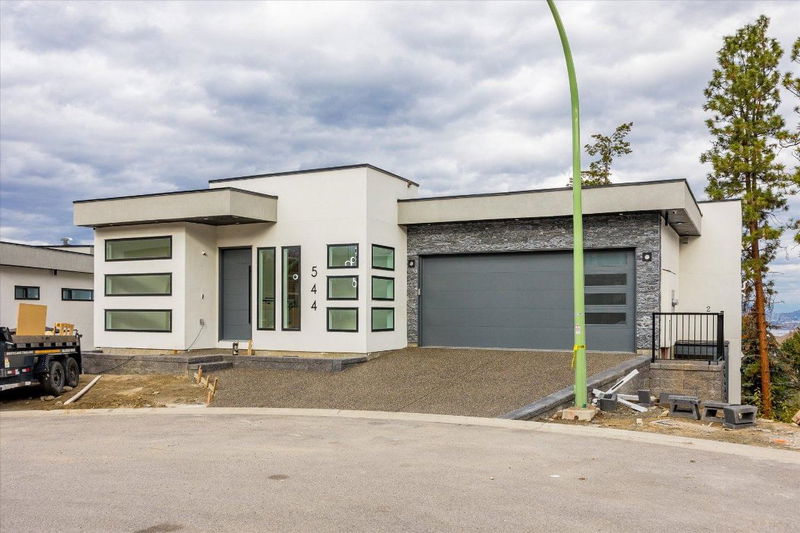Key Facts
- MLS® #: 10327558
- Property ID: SIRC2217941
- Property Type: Residential, Single Family Detached
- Living Space: 3,177 sq.ft.
- Lot Size: 0.19 ac
- Year Built: 2024
- Bedrooms: 4
- Bathrooms: 4+1
- Parking Spaces: 4
- Listed By:
- Royal LePage Kelowna
Property Description
Brand new build in the desirable Upper Mission area! This exquisite 4 bedroom plus den, 4 bathroom home has a spacious 1 bed/ 1 bath legal suite and stunning lake and city views! As you step inside this gorgeous new build, you’re immediately welcomed by a sleek modern design and an expansive floor plan. The main level features a convenient den/ office, large laundry room, master bedroom, open concept kitchen/ dining room, grand living room and beautiful patio with stunning Okanagan lake, city and valley views. The luxurious primary bedroom is a true retreat, complete with a stylish ensuite and huge walk in closet. This property also boasts a fully separate 1-bedroom, 1-bathroom legal suite—ideal for guests, in-laws, or as a rental income opportunity. Living in Upper Mission means you’re surrounded by prestigious parks, top-notch schools, and world-class wineries, all at your fingertips.
Rooms
- TypeLevelDimensionsFlooring
- BedroomLower13' 9" x 12' 6"Other
- BedroomLower12' x 13' 11"Other
- OtherMain5' x 7'Other
- KitchenLower13' 6" x 8' 6"Other
- OtherMain9' 6" x 7'Other
- OtherLower6' x 9' 9"Other
- Dining roomMain8' x 9' 6"Other
- Family roomLower15' x 17' 9"Other
- BathroomLower5' x 8' 2"Other
- BedroomLower16' x 11'Other
- OtherLower3' 8" x 3' 5"Other
- UtilityMain5' x 10'Other
- Primary bedroomMain11' x 16'Other
- BathroomLower7' x 7' 6.9"Other
- BathroomLower5' x 5'Other
- Living roomMain15' x 19' 6"Other
- Living roomLower14' x 17'Other
- BathroomMain9' 6" x 7' 8"Other
- KitchenMain9' 9" x 13' 2"Other
- DenMain10' x 9' 6"Other
Listing Agents
Request More Information
Request More Information
Location
544 Hawes Court, Kelowna, British Columbia, V1W 5C5 Canada
Around this property
Information about the area within a 5-minute walk of this property.
Request Neighbourhood Information
Learn more about the neighbourhood and amenities around this home
Request NowPayment Calculator
- $
- %$
- %
- Principal and Interest $8,300 /mo
- Property Taxes n/a
- Strata / Condo Fees n/a

