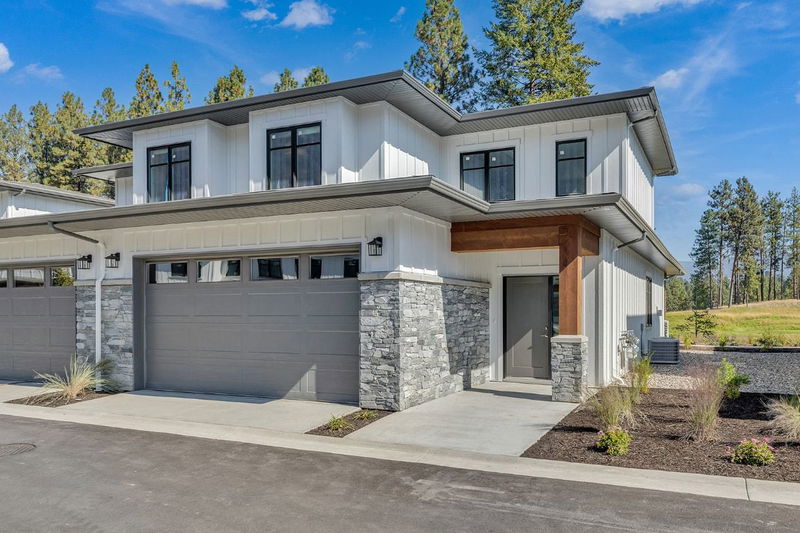Key Facts
- MLS® #: 10326791
- Property ID: SIRC2217788
- Property Type: Residential, Condo
- Living Space: 1,953 sq.ft.
- Year Built: 2023
- Bedrooms: 3
- Bathrooms: 2+1
- Listed By:
- RE/MAX Kelowna
Property Description
Only One Carefree Country Club Living Incentive Remaining! On the next home sale ONLY, enjoy 2 years of spousal golf memberships and monthly meals at Table Nineteen plus approx. 2 years of strata fees and property taxes covered by the Developer. A value of up to $53,000! This 3-bedroom townhome with beautiful lake views is located along the 18th hole of the Quail Course at the Okanagan Golf Club. Inside, you'll find over 1,900 sq. ft., including a main-floor primary bedroom, two additional bedrooms, and a den/flex space upstairs. From the moment you step inside, you'll notice the designer touches that make Quail Landing stand out. The open tread wood staircase pairs perfectly with the German-made laminate flooring on the main floor, while the stone-surround gas fireplace offers a cozy spot to relax. The kitchen features KitchenAid appliances, a 5-burner gas range, quartz countertops, a waterfall island with storage on both sides, and shaker cabinetry with under-cabinet lighting. Step outside to your covered patio, complete with a natural gas BBQ hookup. The home includes a 2-5-10 Year New Home Warranty and meets Step 3 of BC’s energy code. It's the perfect location for an active lifestyle or simply enjoying the natural beauty around you. Walk to the Okanagan Golf Club’s newly renovated clubhouse and Table Nineteen restaurant, and you're just minutes from YLW, UBCO, and nearby shopping & dining. Showhome by appointment.
Rooms
- TypeLevelDimensionsFlooring
- Dining roomMain14' x 7'Other
- BathroomMain10' x 5'Other
- Laundry roomMain9' 6" x 9' 6"Other
- FoyerMain7' 6" x 10'Other
- OtherMain5' x 4'Other
- Bedroom2nd floor11' x 12'Other
- Bedroom2nd floor11' x 12'Other
- Bathroom2nd floor5' x 10'Other
- Den2nd floor13' 6" x 19'Other
- Primary bedroomMain12' x 12'Other
- Living roomMain14' x 12'Other
- KitchenMain14' x 12'Other
Listing Agents
Request More Information
Request More Information
Location
1979 Country Club Drive #11, Kelowna, British Columbia, V1X 0H6 Canada
Around this property
Information about the area within a 5-minute walk of this property.
Request Neighbourhood Information
Learn more about the neighbourhood and amenities around this home
Request NowPayment Calculator
- $
- %$
- %
- Principal and Interest 0
- Property Taxes 0
- Strata / Condo Fees 0

