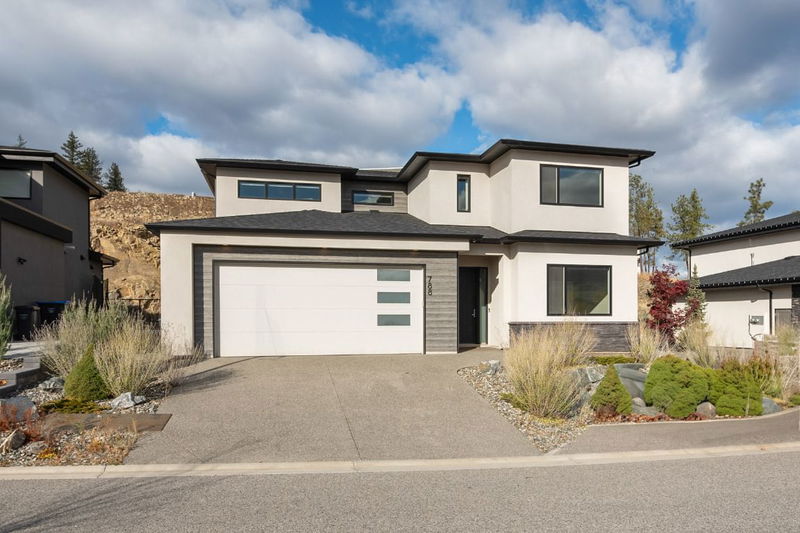Key Facts
- MLS® #: 10327820
- Property ID: SIRC2217733
- Property Type: Residential, Single Family Detached
- Living Space: 2,490 sq.ft.
- Lot Size: 0.19 ac
- Year Built: 2020
- Bedrooms: 4
- Bathrooms: 3
- Listed By:
- Royal LePage Kelowna
Property Description
This stunning 2-storey, grade-level entry home is in the highly desirable University Heights community. Just a 10-minute walk to Aberdeen Hall and 15 minutes to UBC Okanagan, it offers the perfect balance of proximity to educational institutions and easy access to the airport. Ideal for professionals or families, this home combines luxury, comfort, and convenience.
The main floor features a custom-designed kitchen with a large central island, abundant cabinets, and a spacious walk-in pantry. The adjoining dining area comfortably accommodates a full-size table, perfect for gatherings. The elegant living room boasts a floor-to-ceiling fireplace, adding warmth and charm to the open-concept design.
A mudroom off the oversized double garage includes a walk-in closet and built-in storage. A versatile flex room, ideal as an office or guest room, and a full bathroom complete the main level.
Upstairs, you will find three generously sized bedrooms and a well-appointed laundry room. The primary suite is a luxurious retreat, with a spa-like ensuite featuring a soaker tub, dual vanity, and walk-in tiled shower. A cozy sitting room off the primary bedroom is the perfect spot to relax and enjoy beautiful valley views.
Custom finishes, including quartz countertops, vinyl plank flooring with cork backing, tile accents, and KitchenAid appliances, make this home truly exceptional. With its prime location and exquisite design, this is the perfect place to call home.
Rooms
- TypeLevelDimensionsFlooring
- KitchenMain14' 6" x 12'Other
- PantryMain3' 6" x 5' 6"Other
- Mud RoomMain8' 3.9" x 5' 6.9"Other
- UtilityMain8' 3.9" x 9' 9.6"Other
- Dining roomMain12' 6" x 15' 6"Other
- Living roomMain15' 6" x 20' 6"Other
- BathroomMain4' 11" x 9'Other
- BedroomMain11' 5" x 11' 6"Other
- FoyerMain8' 5" x 6'Other
- Primary bedroom2nd floor23' 2" x 21' 9.6"Other
- Other2nd floor10' 3.9" x 6' 8"Other
- Bathroom2nd floor12' 6.9" x 11' 9.6"Other
- Bedroom2nd floor12' 6" x 11' 6.9"Other
- Bathroom2nd floor4' 11" x 8' 9.9"Other
- Bedroom2nd floor10' 3.9" x 13' 5"Other
- Laundry room2nd floor5' 11" x 10' 2"Other
Listing Agents
Request More Information
Request More Information
Location
788 Acadia Street, Kelowna, British Columbia, V1V 0A8 Canada
Around this property
Information about the area within a 5-minute walk of this property.
- 37.58% 20 à 34 ans
- 15.33% 50 à 64 ans
- 14.04% 35 à 49 ans
- 13.07% 65 à 79 ans
- 6.91% 15 à 19 ans
- 3.89% 10 à 14 ans
- 3.67% 5 à 9 ans
- 3.13% 0 à 4 ans ans
- 2.38% 80 ans et plus
- Les résidences dans le quartier sont:
- 46.26% Ménages unifamiliaux
- 38.55% Ménages d'une seule personne
- 14.49% Ménages de deux personnes ou plus
- 0.7% Ménages multifamiliaux
- 117 800 $ Revenu moyen des ménages
- 44 440 $ Revenu personnel moyen
- Les gens de ce quartier parlent :
- 82.51% Anglais
- 3.59% Mandarin
- 3.24% Anglais et langue(s) non officielle(s)
- 1.92% Yue (Cantonese)
- 1.8% Pendjabi
- 1.8% Espagnol
- 1.67% Français
- 1.67% Allemand
- 0.95% Arabe
- 0.84% Vietnamien
- Le logement dans le quartier comprend :
- 38.03% Maison individuelle non attenante
- 36.63% Appartement, moins de 5 étages
- 20.89% Duplex
- 4.22% Maison jumelée
- 0.23% Maison en rangée
- 0% Appartement, 5 étages ou plus
- D’autres font la navette en :
- 3.54% Transport en commun
- 3.27% Marche
- 2.72% Autre
- 1.63% Vélo
- 40.77% Diplôme d'études secondaires
- 20.64% Baccalauréat
- 13.98% Certificat ou diplôme d'un collège ou cégep
- 7.82% Aucun diplôme d'études secondaires
- 7.82% Certificat ou diplôme universitaire supérieur au baccalauréat
- 7.43% Certificat ou diplôme d'apprenti ou d'une école de métiers
- 1.54% Certificat ou diplôme universitaire inférieur au baccalauréat
- L’indice de la qualité de l’air moyen dans la région est 1
- La région reçoit 145.35 mm de précipitations par année.
- La région connaît 7.39 jours de chaleur extrême (33.03 °C) par année.
Request Neighbourhood Information
Learn more about the neighbourhood and amenities around this home
Request NowPayment Calculator
- $
- %$
- %
- Principal and Interest $6,299 /mo
- Property Taxes n/a
- Strata / Condo Fees n/a

