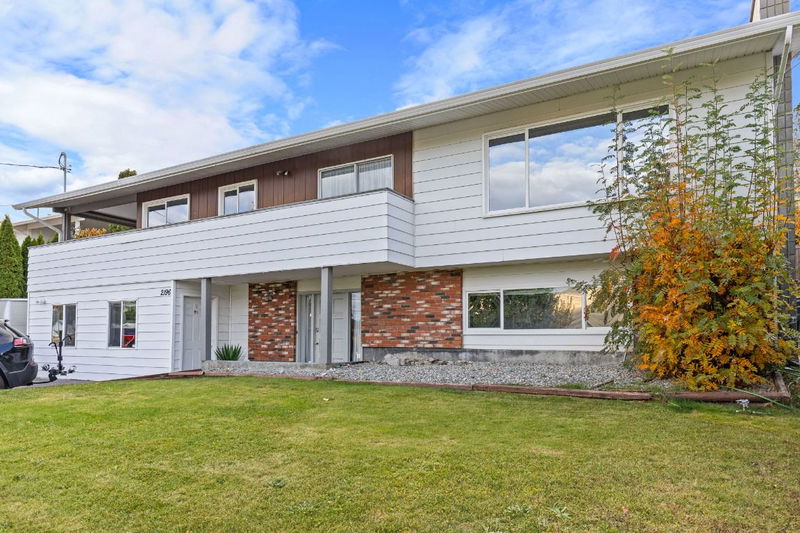Key Facts
- MLS® #: 10327628
- Property ID: SIRC2217709
- Property Type: Residential, Single Family Detached
- Living Space: 2,863 sq.ft.
- Lot Size: 0.22 ac
- Year Built: 1975
- Bedrooms: 5
- Bathrooms: 3
- Listed By:
- RE/MAX Kelowna
Property Description
TWO SUITES, 2800 sq/ft,3 bedrooms on the main and massive views on dead end, quiet street in Black Mountain. Many upgrades here including a brand new luxury primary suite with 5 pc. en suite/main bathroom. Super secure family friendly area within walking distance to school. Upstairs has 3 bedrooms, laundry, huge family room with gas fireplace, freshened up kitchen that walks out to a huge covered deck with access to the big back yard featuring a private sitting area, open sitting/dining space, rock wall, big lawn space, storage shed, and is fully fenced for the dog. So many new touches including paint, flooring baseboards, moldings ect. Downstairs you'll find a large foyer, one bedroom self contained in-law suite with separate entrance and laundry, another full bathroom plus another 1 bed suite that accesses through the homes front door (home easily converted to a conventional 2 bed suite). SO MUCH PARKING plus RV parking. Big ticket updates done in 2005 including heat pump, roof, doors, windows, high efficiency furnace and driveway. All appliances are up and down included. You can't find square footage and accommodation like this anywhere in town at this price. Great family area far from any of the stuff that's going on in the city but still 15 minutes from downtown and UBCO.
Rooms
- TypeLevelDimensionsFlooring
- BathroomLower5' x 9' 2"Other
- BedroomLower18' 9.9" x 11' 6"Other
- BedroomLower9' 5" x 13'Other
- FoyerLower13' 3" x 11' 9"Other
- KitchenLower8' 3.9" x 11' 11"Other
- KitchenLower11' 8" x 22' 3.9"Other
- Laundry roomLower6' 9.6" x 6' 11"Other
- Living roomLower10' 3.9" x 11' 11"Other
- Recreation RoomLower9' 2" x 16' 2"Other
- UtilityLower5' 6" x 7' 8"Other
- BathroomMain10' 8" x 9' 3.9"Other
- BedroomMain11' 6.9" x 12' 9.9"Other
- BedroomMain9' 9.9" x 9' 3.9"Other
- OtherMain8' 8" x 11' 9.9"Other
- Dining roomMain9' 3" x 11' 2"Other
- Family roomMain20' 9.6" x 14' 6"Other
- KitchenMain7' 9" x 11' 9.9"Other
- Primary bedroomMain12' 3.9" x 13'Other
- BathroomLower7' 6" x 7' 2"Other
Listing Agents
Request More Information
Request More Information
Location
2196 Lynrick Road, Kelowna, British Columbia, V1P 1G4 Canada
Around this property
Information about the area within a 5-minute walk of this property.
Request Neighbourhood Information
Learn more about the neighbourhood and amenities around this home
Request NowPayment Calculator
- $
- %$
- %
- Principal and Interest $4,125 /mo
- Property Taxes n/a
- Strata / Condo Fees n/a

