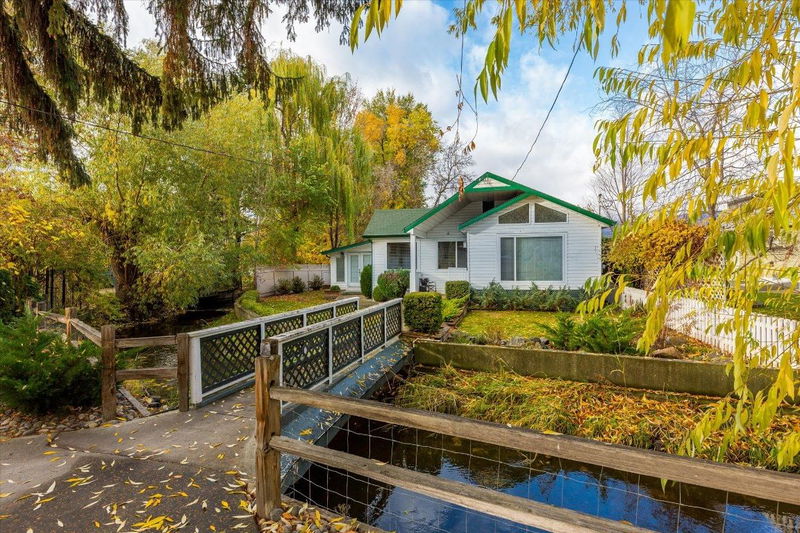Key Facts
- MLS® #: 10328088
- Property ID: SIRC2217509
- Property Type: Residential, Single Family Detached
- Living Space: 2,292 sq.ft.
- Lot Size: 0.21 ac
- Year Built: 1935
- Bedrooms: 3
- Bathrooms: 2
- Parking Spaces: 3
- Listed By:
- Royal LePage Kelowna
Property Description
Welcome to 2002 Ethel—a beautifully updated character home that offers a rare combination of private sanctuary, outdoor oasis, and unbeatable location. Nestled along Mill Creek, this 3-bedroom, 2-bathroom gem sits in the heart of nature, yet is just minutes from downtown, shops, dining and the lake; offering the best of both worlds.
As you step inside, you'll be greeted by an abundance of natural light pouring through large windows, accentuating the home’s classic charm and inviting atmosphere. The spacious primary bedroom set off the back of the home is a serene retreat, complete with a cozy sitting room/office and fireplace, perfect for quiet moments or productivity. A delightful enclosed sunroom adds even more space to enjoy the beautiful surroundings in every season.
Outside, your private oasis awaits—take in the lush greenery, listen to the soothing sounds of Mill Creek, and unwind in your own tranquil outdoor haven. Whether you're gardening, entertaining or simply relaxing, this home offers a seamless indoor-outdoor living experience. Newer composite decking is perfect for outdoor dining! Only 15 mins walking downtown, 12 mins walking to KGH plus you're right on the bike path! How convenient.
With a 2-car garage off Ethel Street and a laneway at the back of the home, there's plenty of parking for the whole family. This home truly has it all: character, charm, and a location that can't be beat. Imagine living on the creek, where every day feels like a retreat!
Rooms
- TypeLevelDimensionsFlooring
- BathroomMain5' 2" x 9' 3"Other
- BathroomMain9' 9.6" x 8' 9.6"Other
- BedroomMain10' 8" x 10' 8"Other
- Dining roomMain14' x 11' 6"Other
- FoyerMain20' 11" x 14' 11"Other
- Living roomMain13' 6.9" x 19' 8"Other
- BedroomMain11' 5" x 9'Other
- Primary bedroomMain11' 5" x 10' 9"Other
- Recreation RoomMain5' 3" x 9' 2"Other
- Solarium/SunroomMain27' 9" x 14' 11"Other
- Family roomMain18' 3" x 23' 3"Other
- Breakfast NookMain10' 11" x 7' 3"Other
- KitchenMain12' 11" x 20' 11"Other
Listing Agents
Request More Information
Request More Information
Location
2002 Ethel Street, Kelowna, British Columbia, V1Y 2Z5 Canada
Around this property
Information about the area within a 5-minute walk of this property.
Request Neighbourhood Information
Learn more about the neighbourhood and amenities around this home
Request NowPayment Calculator
- $
- %$
- %
- Principal and Interest 0
- Property Taxes 0
- Strata / Condo Fees 0

