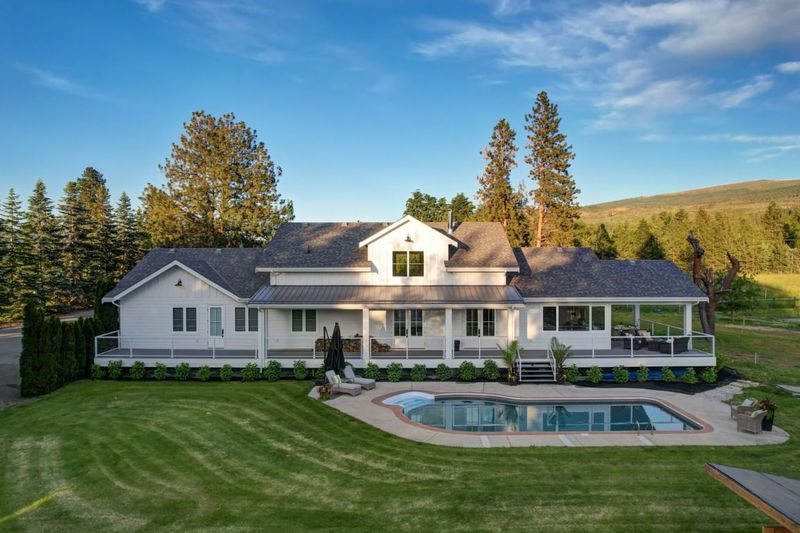Key Facts
- MLS® #: 10328586
- Property ID: SIRC2217499
- Property Type: Residential, Single Family Detached
- Living Space: 4,693 sq.ft.
- Lot Size: 12 ac
- Year Built: 2020
- Bedrooms: 4
- Bathrooms: 4+1
- Parking Spaces: 12
- Listed By:
- Unison Jane Hoffman Realty
Property Description
Majority of home built in 2021! Picturesque acreage in South East Kelowna. Gorgeous 12.0 acre property surrounded by orchards with a newly built modern farmhouse that blends timeless country elements with modern design and offers convenient one-level living. Finished with the utmost attention to detail & quality throughout including oak plank hardwood flooring, quartzite counters, brass hardware, custom tile work. The main living spaces are open & bright flowing seamlessly from the kitchen, dining & great room lending itself to creating family-oriented spaces for gathering and hosting. Great room features a custom cast, wood-burning fireplace with vaulted ceilings. A highlight of this home is the gourmet kitchen with professional appliances, an over-sized island and expansive windows bordering the kitchen capturing the stunning acreage views. Primary suite is a tranquil retreat with a show stopping en suite featuring a soaking tub, large white tiles extending up the walls, an open shower, gorgeous wood vanity. Multiple points of access open to the patios and wrap around porch. One bedrm in law suite. Spacious mudroom and basement perfect for a home theater. Enjoy the backyard oasis with a pool and lounging area. Property offers a second detached home, huge detached workshop, fenced for livestock and fruit trees. Incredible location with a close proximity to trails for hiking, biking, and horseback riding. Ideal setting for those in search of the tranquility of acreage living.
Rooms
- TypeLevelDimensionsFlooring
- OtherMain6' 9.6" x 10' 3"Other
- OtherMain6' 6" x 7' 6"Other
- BathroomMain9' 9.6" x 5' 3.9"Other
- BedroomMain9' 9.6" x 9' 9.6"Other
- Recreation RoomBasement26' 5" x 15' 6.9"Other
- StorageBasement14' 3.9" x 22' 2"Other
- DenBasement14' 6" x 15' 6.9"Other
- BathroomMain9' 3.9" x 4' 9.9"Other
- BathroomMain5' 2" x 8' 3"Other
- BathroomMain14' 6" x 23' 9"Other
- BedroomMain13' 9.9" x 15' 11"Other
- BedroomMain17' 6" x 11' 9.9"Other
- KitchenMain15' 8" x 22'Other
- Laundry roomMain22' 9.6" x 6' 11"Other
- Mud RoomMain15' 8" x 7' 5"Other
- Primary bedroomMain12' 9.9" x 20' 5"Other
- Dining roomMain12' 11" x 22'Other
- Mud RoomMain15' 11" x 13' 3.9"Other
- OtherMain3' 2" x 6' 3"Other
- DenMain10' x 10' 3.9"Other
- UtilityBasement9' 3" x 15' 6.9"Other
- Living roomMain12' 5" x 12' 9"Other
- OtherMain24' 11" x 34' 11"Other
- KitchenMain12' 5" x 9' 3.9"Other
Listing Agents
Request More Information
Request More Information
Location
4510-4520 Stewart Road E, Kelowna, British Columbia, V1W 4C1 Canada
Around this property
Information about the area within a 5-minute walk of this property.
Request Neighbourhood Information
Learn more about the neighbourhood and amenities around this home
Request NowPayment Calculator
- $
- %$
- %
- Principal and Interest 0
- Property Taxes 0
- Strata / Condo Fees 0

