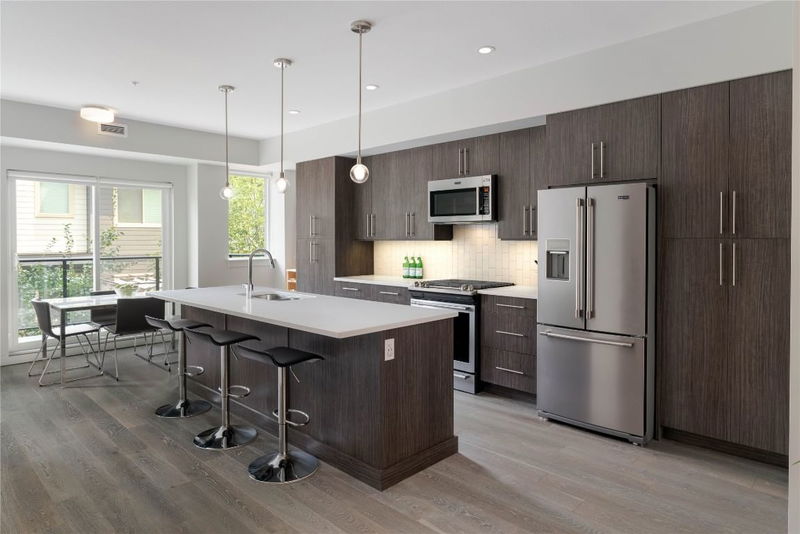Key Facts
- MLS® #: 10328762
- Property ID: SIRC2217432
- Property Type: Residential, Condo
- Living Space: 1,476 sq.ft.
- Year Built: 2019
- Bedrooms: 3
- Bathrooms: 2+1
- Parking Spaces: 2
- Listed By:
- RE/MAX Kelowna - Stone Sisters
Property Description
One of the most sought-after neighbourhoods, walking distance to Rotary Beach, prized schools & more. This like-new 3 bedroom + den/office townhome boats an excellent floorplan, natural light and two outdoor spaces. The open-concept main floor is a highlight, featuring windows that flood the space with natural light & provide views of the surrounding mature greenery & mountains. The kitchen sure to impress with a large island, stone countertops, a gas range and modern cabinetry. Entertain with ease in the family-sized dining area with direct access to the front deck. Enjoy your morning coffee or a serene evening while taking in the lush surroundings. The adjacent living room leads to the secondary outdoor space, fully fenced for privacy & overlooking the shared greenspace. Upstairs, you will find three well-appointed bedrooms. The primary bedroom includes a convenient ensuite, while the other two bedrooms share a separate full bath. The first floor offers a versatile den with exterior access, making it perfect for a home office or rec space. This townhome also has access to a fitness center & community gardens to enhance your lifestyle. Two designated parking stalls. Experience the perfect blend of modern design & functionality. Embrace a vibrant lifestyle & unmatched convenience of living in one of Kelowna’s most desirable neighborhoods for many.
Rooms
- TypeLevelDimensionsFlooring
- DenLower9' 3.9" x 11' 9"Other
- Living roomMain11' 8" x 9' 5"Other
- KitchenMain13' 9.9" x 14' 6"Other
- Dining roomMain13' 9.9" x 6' 9.9"Other
- Bedroom2nd floor8' 6.9" x 9' 9.6"Other
- Bedroom2nd floor8' 8" x 9' 9"Other
- Laundry room2nd floor3' 9.6" x 5'Other
- Primary bedroom2nd floor11' 8" x 11' 9.6"Other
Listing Agents
Request More Information
Request More Information
Location
3630 Mission Springs Drive #108, Kelowna, British Columbia, V1W 0B2 Canada
Around this property
Information about the area within a 5-minute walk of this property.
Request Neighbourhood Information
Learn more about the neighbourhood and amenities around this home
Request NowPayment Calculator
- $
- %$
- %
- Principal and Interest $3,413 /mo
- Property Taxes n/a
- Strata / Condo Fees n/a

