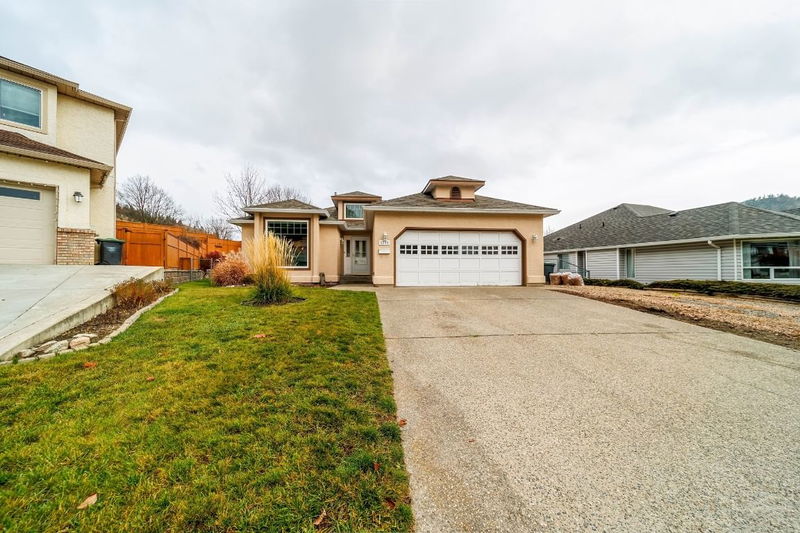Key Facts
- MLS® #: 10329096
- Property ID: SIRC2217351
- Property Type: Residential, Single Family Detached
- Living Space: 1,845 sq.ft.
- Lot Size: 0.14 ac
- Year Built: 1991
- Bedrooms: 3
- Bathrooms: 2
- Listed By:
- RE/MAX Kelowna
Property Description
OPEN HOUSE SAT NOVEMBER 30TH FROM 12-2PM.
LOCATION ALERT! Welcome to this well maintained home located in a private neighbourhood within the heart of Glenmore. This is a family friendly floor plan with 3 bedrooms and 2 bathrooms on the main level. Craftsmanship finishings with hickory hardwood floors and crown moulding. Functional kitchen layout. The lower level offers a 470 sqft recreation room, storage and another 520 sqft of unfinished space for your future plans. This level also has a rough in for another bathroom! Beautifully landscaped private & fenced rear yard, and a covered patio provide and awesome outdoor entertainment area. Plenty of parking and RV parking. Close proximity to shopping, parks, primary and middle schools. Schedule your appointment today.
Rooms
- TypeLevelDimensionsFlooring
- KitchenMain13' 9.6" x 13' 9.6"Other
- Living roomMain12' 5" x 17'Other
- Primary bedroomMain11' 9" x 13' 3"Other
- BathroomMain5' 2" x 9' 9.9"Other
- BathroomMain8' 6" x 5' 11"Other
- BedroomMain7' 9" x 13' 3"Other
- BedroomMain11' 3.9" x 11'Other
- Dining roomMain9' 6" x 9' 6.9"Other
- Mud RoomMain8' 6" x 6' 8"Other
- Recreation RoomBasement13' 11" x 34' 3"Other
- StorageBasement3' 3" x 13' 9.9"Other
- StorageBasement14' 2" x 19' 9.9"Other
Listing Agents
Request More Information
Request More Information
Location
1775 Ivans Court, Kelowna, British Columbia, V1Y 9K3 Canada
Around this property
Information about the area within a 5-minute walk of this property.
Request Neighbourhood Information
Learn more about the neighbourhood and amenities around this home
Request NowPayment Calculator
- $
- %$
- %
- Principal and Interest 0
- Property Taxes 0
- Strata / Condo Fees 0

