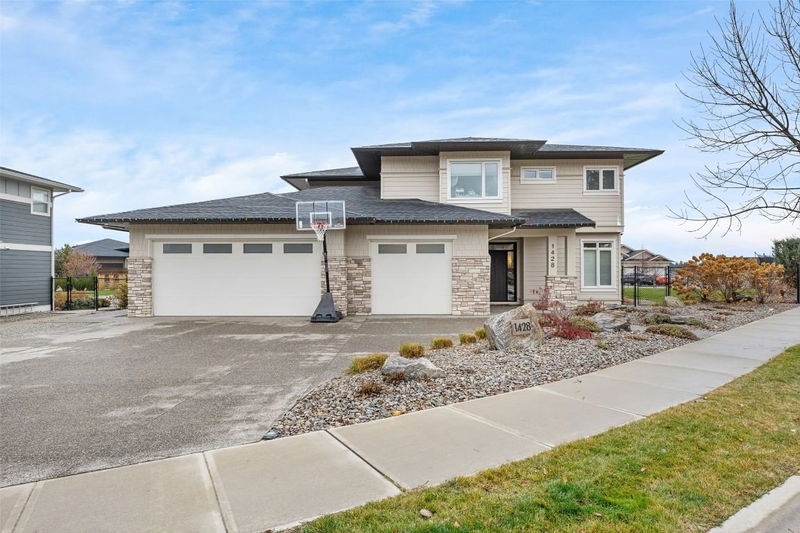Key Facts
- MLS® #: 10329135
- Property ID: SIRC2217334
- Property Type: Residential, Single Family Detached
- Living Space: 4,182 sq.ft.
- Lot Size: 0.36 ac
- Year Built: 2017
- Bedrooms: 4
- Bathrooms: 4+1
- Parking Spaces: 5
- Listed By:
- Unison Jane Hoffman Realty
Property Description
Discover the perfect blend of space, comfort, and style in this exceptional 4-bedroom + den, 5-bathroom home, set on a rare flat 0.35-acre landscaped lot. Designed for entertaining and relaxation, the property boasts a 16x38 inground pool with a separate washroom, a hot tub, a fully fenced yard, and a covered patio. The backyard also features convenient driveway access with ample parking. The main floor's open layout creates a seamless flow, perfect for hosting family and friends. The gourmet kitchen features a large entertainment-sized center island with solid surface counters, a tiled backsplash with under-cabinet lighting, recessed lighting, and surround sound throughout. Step outside effortlessly to your resort-style backyard oasis. The primary bedroom is a private retreat, complete with a balcony, a spacious walk-in closet, and a spa-inspired 5-piece ensuite. The home offers three additional bedrooms, with one on the upper level and two on the lower level.
The lower level is designed for fun and fitness, featuring a rec room with inset surround sound and an adjacent home gym with mat flooring and wall-to-wall mirrors. For car enthusiasts, the triple-car garage (approximately 1,050 sqft) provides space for all the toys, along with extra storage. The fully irrigated and landscaped grounds ensure low maintenance while enhancing the home’s curb appeal.
Rooms
- TypeLevelDimensionsFlooring
- KitchenMain20' 2" x 16' 9.6"Other
- Living roomMain18' x 18' 9.6"Other
- Dining roomMain12' 6" x 12' 11"Other
- DenMain11' 6.9" x 10' 8"Other
- BathroomMain4' 9.9" x 9' 9.9"Other
- OtherMain5' 5" x 7'Other
- OtherMain35' x 37' 9.9"Other
- Primary bedroom2nd floor15' 9" x 15' 2"Other
- Bathroom2nd floor10' 11" x 23' 6"Other
- Bedroom2nd floor14' 9.9" x 13' 11"Other
- Bathroom2nd floor8' 9.9" x 6' 11"Other
- Laundry room2nd floor9' 9.6" x 11' 9.9"Other
- Recreation RoomBasement29' 2" x 21' 9"Other
- BedroomBasement12' 5" x 13' 11"Other
- BedroomBasement14' 9" x 13' 6"Other
- Exercise RoomBasement11' x 9' 2"Other
- BathroomBasement5' 3.9" x 10' 2"Other
- StorageBasement4' 8" x 11' 5"Other
- UtilityBasement8' 3" x 9' 2"Other
Listing Agents
Request More Information
Request More Information
Location
1428 Fawn Run Drive, Kelowna, British Columbia, V1W 5L3 Canada
Around this property
Information about the area within a 5-minute walk of this property.
Request Neighbourhood Information
Learn more about the neighbourhood and amenities around this home
Request NowPayment Calculator
- $
- %$
- %
- Principal and Interest 0
- Property Taxes 0
- Strata / Condo Fees 0

