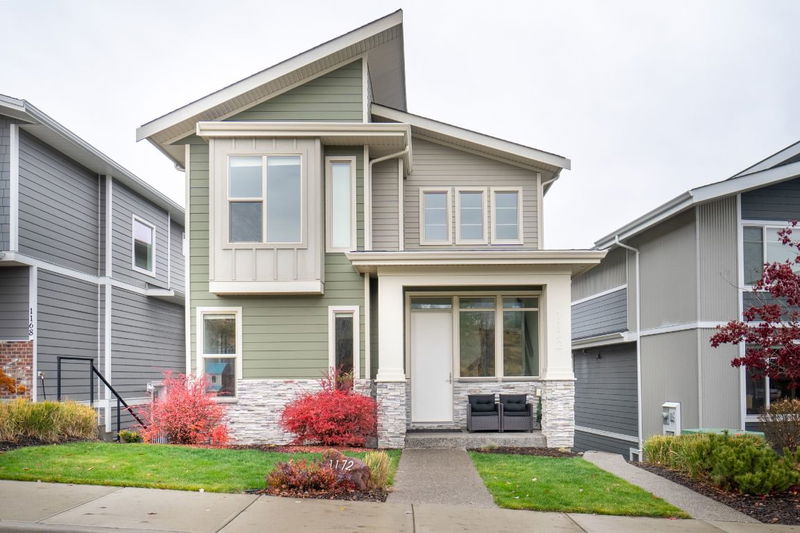Key Facts
- MLS® #: 10329081
- Property ID: SIRC2217316
- Property Type: Residential, Single Family Detached
- Living Space: 2,730 sq.ft.
- Lot Size: 0.10 ac
- Year Built: 2015
- Bedrooms: 5
- Bathrooms: 3+1
- Listed By:
- RE/MAX Kelowna
Property Description
Welcome to one of the most highly sought-after family neighbourhoods in Kelowna! Every detail in this modern Tommie Award-winning home has been well thought out. The open-concept main floor transitions seamlessly to the large, covered patio, where you can relax and enjoy the lake views. The stylish two-tone kitchen includes an island large enough for four bar stools and plenty of counter space. There is also a large main floor den, space for a 6-person table and a functional boot room. The upper level has three spacious bedrooms, including the primary, which makes it perfect for young families. Another unique feature is the legal 1-bedroom suite, which rents for $1700 per month (which can pay a lot of the mortgage). There is also a flex room downstairs you can use, or you can rent the suite out as a 2 bedroom. There is plenty of outdoor space, including upper and lower-level covered patios and a yard for the kids to play. If the kids need more room to play, Canyon Falls Middle School has a playground, basketball court and sports field across the street. Lane access at the rear of the home to the detached full-size double-car garage.
Rooms
- TypeLevelDimensionsFlooring
- Living roomMain15' 3.9" x 18'Other
- Dining roomMain14' 6" x 6' 8"Other
- KitchenMain12' 3.9" x 8' 2"Other
- BedroomMain11' x 11'Other
- Primary bedroom2nd floor12' 6" x 12' 8"Other
- Bedroom2nd floor10' 9.9" x 11'Other
- Bedroom2nd floor12' 3.9" x 11'Other
- Bathroom2nd floor8' 3.9" x 8' 6"Other
- Bathroom2nd floor8' 9.6" x 7' 9.9"Other
- OtherMain5' 9" x 5'Other
- Laundry roomMain7' 9.9" x 6' 6"Other
- Mud RoomMain10' 9.9" x 4' 9.6"Other
- Recreation RoomBasement10' 3" x 12' 8"Other
- Living roomBasement12' 8" x 16'Other
- KitchenBasement11' 5" x 12' 9"Other
- BedroomBasement10' 6" x 11' 6"Other
- BathroomBasement8' 9.9" x 7' 5"Other
- Laundry roomBasement3' 3" x 5' 9"Other
- FoyerMain10' x 3' 9"Other
- FoyerBasement5' 9" x 4' 9.6"Other
Listing Agents
Request More Information
Request More Information
Location
1172 Frost Road, Kelowna, British Columbia, V1W 5M1 Canada
Around this property
Information about the area within a 5-minute walk of this property.
Request Neighbourhood Information
Learn more about the neighbourhood and amenities around this home
Request NowPayment Calculator
- $
- %$
- %
- Principal and Interest 0
- Property Taxes 0
- Strata / Condo Fees 0

