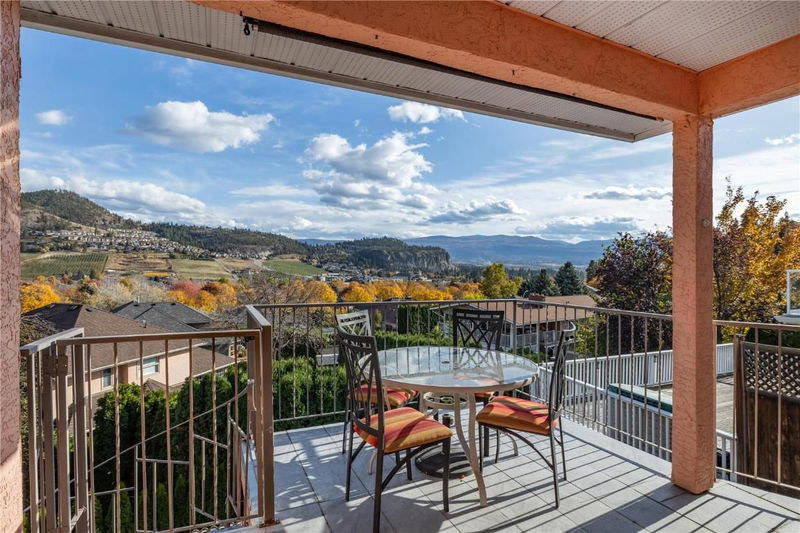Key Facts
- MLS® #: 10329444
- Property ID: SIRC2217194
- Property Type: Residential, Single Family Detached
- Living Space: 3,067 sq.ft.
- Lot Size: 0.14 ac
- Year Built: 1992
- Bedrooms: 4
- Bathrooms: 3+1
- Parking Spaces: 4
- Listed By:
- RE/MAX Kelowna
Property Description
Beautifully updated walk-out rancher with orchard and mountain views and an income-generating suite. Inside, the updated kitchen features a large island, a breakfast nook, and scenic views of orchards and Dilworth Mountain. The patio off the kitchen is the perfect spot for taking in the gorgeous views! A generous living area and dining room, two bathrooms, and two spacious bedrooms are also on the main floor. Downstairs is a fully updated 2 bedroom, 2 bathroom suite complete with all new lighting and flooring. Other updates include a new roof in 2019, a new AC in 2022, a retaining wall in May 2023, a new electrical panel, and new paint throughout. Situated just 5 kilometers from Downtown Kelowna, this home offers the convenience of living within walking distance of city bus stops, shopping, and schools. Nestled in a quiet cul-de-sac, this home is perfect for families and investors alike. Some photos are virtually enhanced to show possibilities.
Rooms
Listing Agents
Request More Information
Request More Information
Location
573 Spruceview Place N, Kelowna, British Columbia, V1V 1S7 Canada
Around this property
Information about the area within a 5-minute walk of this property.
Request Neighbourhood Information
Learn more about the neighbourhood and amenities around this home
Request NowPayment Calculator
- $
- %$
- %
- Principal and Interest 0
- Property Taxes 0
- Strata / Condo Fees 0

