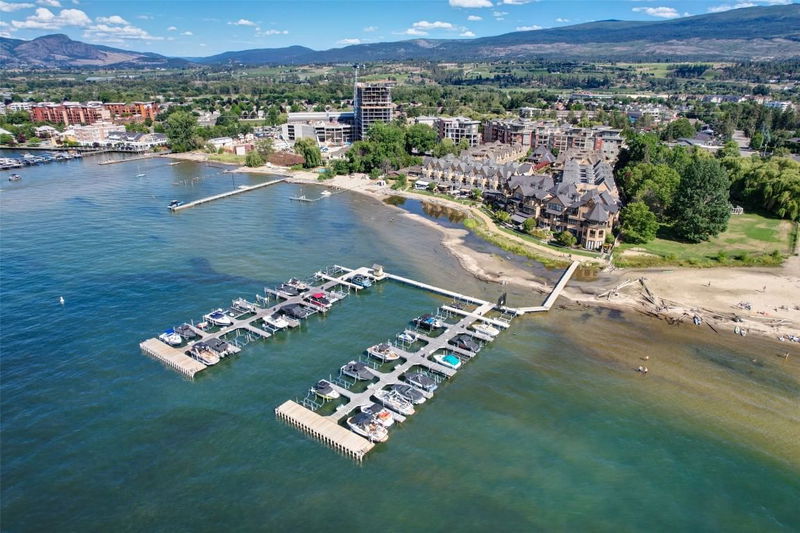Key Facts
- MLS® #: 10318113
- Property ID: SIRC2216781
- Property Type: Residential, Condo
- Living Space: 2,600 sq.ft.
- Year Built: 2004
- Bedrooms: 3
- Bathrooms: 3+1
- Parking Spaces: 1
- Listed By:
- Unison Jane Hoffman Realty
Property Description
Incredible opportunity to own a beautiful townhome in the sought-after waterfront community of Mission Shores. Turn-key, move-in ready, and includes furniture and a BBQ. TWO full-time boat slips (#7 & #N37), one with a 3500 lb lift and the other with a 6000 lb lift. Keep your boat on one lift, use the 2nd slip for renters or jet/ski’s/sea doos.The home offers 3 levels of living, a rooftop patio with a hot tub.
The main level offers a spacious layout with a living room featuring vaulted ceilings extending to the 2nd level & a skylight. The kitchen is a fabulous space for gathering and entertaining with a large center island, newer stainless-steel appliances, and a cozy family room overlooking the patio. French doors off the den and a single door off the living room opens to the patio with room for dining, lounging, grilling, an enclosed storage room, plus an awning to create additional shade on those warm days! Located on this level is another bed w/ a 4 piece en suite & 6 ft soaking tub.The primary retreat features a 5-piece en suite w/ a glass shower and 6ft soaking tub, a private deck, and a walk-in closet. One additional bed is located on the upper level with a 4-piece en suite, walk-in shower, 6 ft soaking tub and 2 closets. Resort-style amenities, include a sandy beachfront, boat dock, saltwater pool, hot tub, and gym. Rent out the property from Sep to June & enjoy personally in the summer months, many options to consider for investors or full-time users!
Rooms
- TypeLevelDimensionsFlooring
- Dining roomMain15' 6" x 10' 3.9"Other
- Bathroom2nd floor18' 9.6" x 8' 3"Other
- Bathroom2nd floor15' x 8' 5"Other
- Living roomMain15' 6" x 20' 9.6"Other
- BathroomMain16' 9.9" x 12' 3"Other
- Family roomMain9' 8" x 9' 9.9"Other
- OtherMain6' 11" x 3' 9.6"Other
- FoyerMain6' 8" x 7' 3.9"Other
- Bedroom2nd floor21' 6" x 11' 5"Other
- KitchenMain18' 3.9" x 9' 9.9"Other
- Primary bedroom2nd floor19' 11" x 12' 8"Other
- BedroomMain13' x 12' 5"Other
Listing Agents
Request More Information
Request More Information
Location
3880 Truswell Road #126, Kelowna, British Columbia, V1W 5A2 Canada
Around this property
Information about the area within a 5-minute walk of this property.
Request Neighbourhood Information
Learn more about the neighbourhood and amenities around this home
Request NowPayment Calculator
- $
- %$
- %
- Principal and Interest 0
- Property Taxes 0
- Strata / Condo Fees 0

