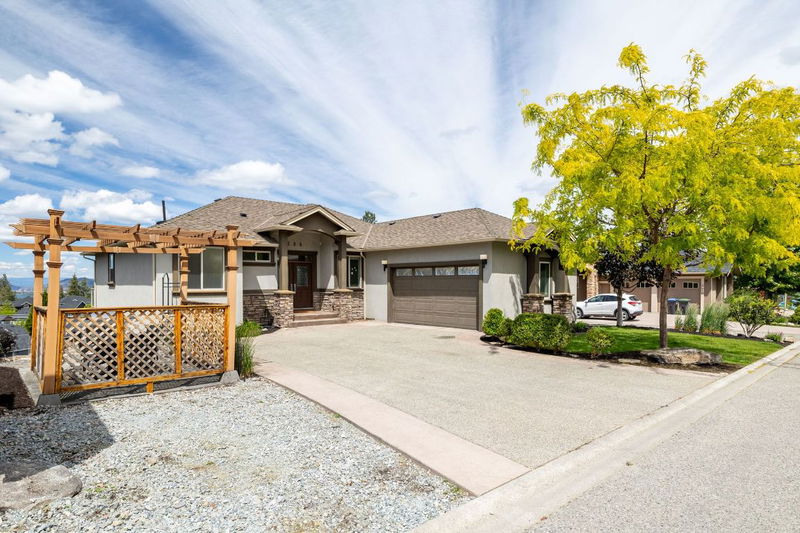Key Facts
- MLS® #: 10320327
- Property ID: SIRC2216659
- Property Type: Residential, Single Family Detached
- Living Space: 3,397 sq.ft.
- Lot Size: 0.22 ac
- Year Built: 2007
- Bedrooms: 4
- Bathrooms: 4
- Listed By:
- Oakwyn Realty Okanagan-Letnick Estates
Property Description
HUGE TOTAL REDUCTION OF 100K. Beautiful 4 bedroom, 3.5 bathroom home with an office and newly added theatre room. Designed with both functionality and style in mind. As you step inside, you're greeted by stunning views of Okanagan's cityscape, mountains, and serene lake, setting a picturesque backdrop for daily living. The heart of the home, a modern kitchen, features granite countertops, stainless steel appliances, and a spacious island—perfect for meal prep and gatherings. The open concept layout flows seamlessly from the kitchen through the dining area to a covered patio, ideal for year-round entertaining. Relax in the luxurious master suite, complete with a private deck, expansive walk-through closet, and an ensuite equipped with a steam shower and jetted tub. The lower level of the home offers additional living space, including two more bedrooms and a flexible area with a wet bar. A recent addition includes another bedroom with an ensuite bathroom, providing privacy and convenience for guests or family members. The newly converted theater room offers a versatile space for entertainment or can be adapted for other uses to suit your lifestyle needs. Outside, the property boasts meticulously maintained gardens, two decks, and a charming front patio with a pergola—each space thoughtfully designed to enhance your outdoor living experience. This home is not just well-maintained; it reflects pride of ownership in every detail.
Rooms
- TypeLevelDimensionsFlooring
- Home officeMain9' x 11'Other
- Living roomMain16' x 14'Other
- Dining roomMain17' x 6'Other
- KitchenMain14' x 11'Other
- Laundry roomMain14' x 5'Other
- BedroomLower12' x 13'Other
- BedroomLower9' x 11'Other
- StorageLower6' x 7'Other
- BathroomLower6' x 10'Other
- Primary bedroomLower15' x 19'Other
- BathroomLower4' x 8'Other
- UtilityLower8' x 11'Other
- Media / EntertainmentLower17' x 20'Other
- Recreation RoomLower26' x 22'Other
- Family roomLower17' x 20'Other
- FoyerMain8' x 5'Other
- Primary bedroomMain13' x 15'Other
- BathroomMain8' x 10'Other
- BathroomMain5' x 7'Other
Listing Agents
Request More Information
Request More Information
Location
368 Trumpeter Court, Kelowna, British Columbia, V1W 5J4 Canada
Around this property
Information about the area within a 5-minute walk of this property.
- 26.27% 35 à 49 ans
- 19.4% 50 à 64 ans
- 10.94% 20 à 34 ans
- 10.41% 65 à 79 ans
- 9.53% 10 à 14 ans
- 8.44% 5 à 9 ans
- 7.89% 15 à 19 ans
- 5.58% 0 à 4 ans ans
- 1.54% 80 ans et plus
- Les résidences dans le quartier sont:
- 86.4% Ménages unifamiliaux
- 10.74% Ménages d'une seule personne
- 2.15% Ménages de deux personnes ou plus
- 0.71% Ménages multifamiliaux
- 159 604 $ Revenu moyen des ménages
- 66 690 $ Revenu personnel moyen
- Les gens de ce quartier parlent :
- 88.03% Anglais
- 3.16% Mandarin
- 1.88% Anglais et langue(s) non officielle(s)
- 1.76% Français
- 1.4% Pendjabi
- 0.96% Allemand
- 0.94% Coréen
- 0.7% Russe
- 0.59% Espagnol
- 0.58% Hongrois
- Le logement dans le quartier comprend :
- 83.95% Maison individuelle non attenante
- 11.33% Duplex
- 3% Maison jumelée
- 1.37% Maison en rangée
- 0.34% Appartement, moins de 5 étages
- 0% Appartement, 5 étages ou plus
- D’autres font la navette en :
- 3.62% Autre
- 2.09% Marche
- 0.91% Vélo
- 0.9% Transport en commun
- 26.27% Diplôme d'études secondaires
- 24.1% Baccalauréat
- 20.29% Certificat ou diplôme d'un collège ou cégep
- 11.19% Aucun diplôme d'études secondaires
- 7.7% Certificat ou diplôme universitaire supérieur au baccalauréat
- 7.53% Certificat ou diplôme d'apprenti ou d'une école de métiers
- 2.93% Certificat ou diplôme universitaire inférieur au baccalauréat
- L’indice de la qualité de l’air moyen dans la région est 1
- La région reçoit 141.07 mm de précipitations par année.
- La région connaît 7.39 jours de chaleur extrême (32.58 °C) par année.
Request Neighbourhood Information
Learn more about the neighbourhood and amenities around this home
Request NowPayment Calculator
- $
- %$
- %
- Principal and Interest $6,045 /mo
- Property Taxes n/a
- Strata / Condo Fees n/a

