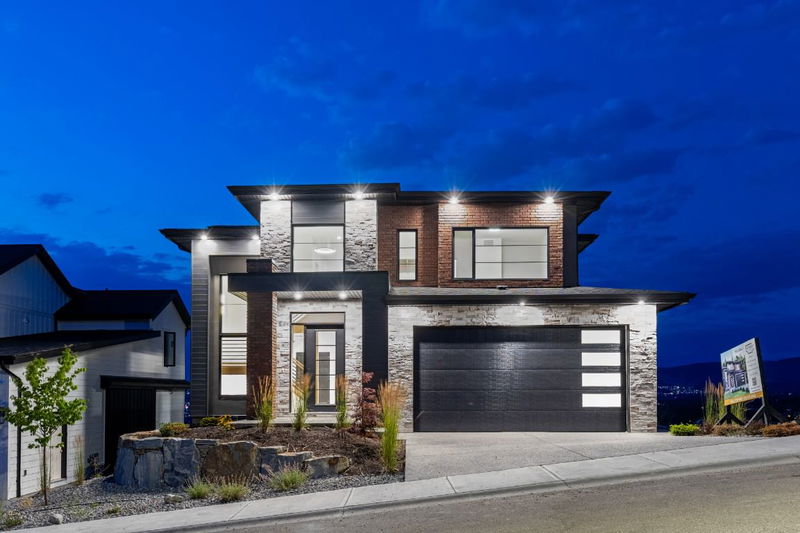Key Facts
- MLS® #: 10320410
- Property ID: SIRC2216648
- Property Type: Residential, Single Family Detached
- Living Space: 2,930 sq.ft.
- Lot Size: 0.35 ac
- Year Built: 2023
- Bedrooms: 3
- Bathrooms: 2+1
- Listed By:
- RE/MAX Kelowna
Property Description
Priced to SELL Brand New custom designed home built by Carriage Signature Homes offers breathtaking views of the lake, city & bridge from all 3 levels, available for IMMEDIATE Occupancy. Meticulously constructed w/high-quality finishings & a well-thought-out floor plan. Stunning front entry that is 2-stories w/a custom built rail. Spacious main floor w/10' ceilings & lg windows that frame the incredible views. The gourmet kitchen is equipped w/top-of-the-line Fisher Paykel SS built-in appliances, a generous kitchen island that opens to the dining & great room w/access to a large covered sundeck. Oversized dbl garage w/oversized garage doors. Easy access to the mudroom w/built-in cubbies & a walk-through pantry. Den & powder rm on main floor. Upstairs features the Primary bedroom a luxurious retreat w/custom built-in closet system and a stunning 5-pc ensuite overlooking the view, 2 large bedrooms with W/I closets, full bath & a laundry room. The unfinished walk-out basement features 11' ceiling and is roughed in for a legal 1-bedroom suite, along w/a spacious rec. room/family room, guest bedroom, & full bathroom for the main residence. The Builder is willing to discuss completion of the basement. This home includes a 10 YEAR stress free Canadian Home Warranty Protection Program. This stunning home is turnkey w/fully landscaped yard. The property can accommodate a pool or swim spa. Schools, Frost Rd Shopping Plaza, Hiking, biking trails and the beach are close by. Price is + GST
Rooms
- TypeLevelDimensionsFlooring
- KitchenMain15' x 17'Other
- DenMain9' x 12'Other
- PantryMain8' x 10'Other
- Mud RoomMain6' x 8'Other
- Primary bedroom2nd floor19' x 18'Other
- Bedroom2nd floor13' x 12'Other
- Bedroom2nd floor13' x 12'Other
- FoyerMain8' x 9'Other
- OtherMain0' x 0'Other
- Bathroom2nd floor0' x 0'Other
- Great RoomMain15' x 21'Other
- Dining roomMain10' x 14'Other
- Bathroom2nd floor0' x 0'Other
- Laundry room2nd floor9' x 7'Other
Listing Agents
Request More Information
Request More Information
Location
1026 Emslie Street, Kelowna, British Columbia, V1W 5J1 Canada
Around this property
Information about the area within a 5-minute walk of this property.
Request Neighbourhood Information
Learn more about the neighbourhood and amenities around this home
Request NowPayment Calculator
- $
- %$
- %
- Principal and Interest 0
- Property Taxes 0
- Strata / Condo Fees 0

