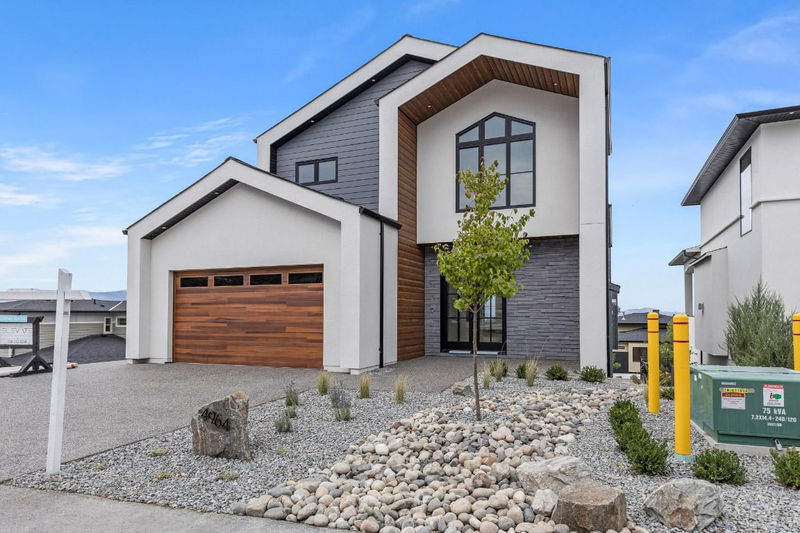Key Facts
- MLS® #: 10321488
- Property ID: SIRC2216576
- Property Type: Residential, Single Family Detached
- Living Space: 3,443 sq.ft.
- Lot Size: 0.13 ac
- Year Built: 2023
- Bedrooms: 4
- Bathrooms: 3+1
- Listed By:
- Unison Jane Hoffman Realty
Property Description
Introducing a brand new contemporary Scandinavian-style home in Upper Mission, boasting stunning lake and city views and just a short walk from Canyon Falls Middle School and scenic hiking trails. This 3,443 sq ft, 3-level home features 4 bedrooms and 3.5 bathrooms, offering a family-friendly and functional layout designed for modern living. The main floor welcomes you with a beautiful foyer leading into the open-concept living room, dining room, and kitchen, where triple-pane windows showcase exceptional views. A convenient walkthrough laundry and pantry area connects directly to the garage, keeping everyday clutter out of sight from the main living spaces.
Upstairs, the large primary bedroom offers breathtaking views and an elegant 5-piece ensuite with an expansive walk-in closet, prepped for a future stackable washer and dryer. An additional bedroom with its own ensuite is connected by a versatile area, perfect for a home office, homework station, or workspace for a stay-at-home parent. The lower level includes two more bedrooms, a 4-piece bathroom with backyard access, and a spacious rec room equipped with its own bar and dishwasher—ideal for entertaining. The backyard is ready for your personal touch, wired for a hot tub and pool, with natural turf and well-placed shrubbery creating a serene outdoor space.
Move in and experience everything Upper Mission has to offer in this stunning, thoughtfully designed home.
Rooms
- TypeLevelDimensionsFlooring
- Dining roomMain15' 2" x 10' 8"Other
- FoyerMain11' 6" x 9' 9.9"Other
- OtherMain22' 6.9" x 22' 9.6"Other
- Laundry roomMain8' 5" x 12' 11"Other
- Living roomMain17' 9.6" x 15' 8"Other
- PantryMain8' 6" x 9' 2"Other
- Bathroom2nd floor9' 8" x 5'Other
- Bathroom2nd floor14' 6" x 10' 6"Other
- Primary bedroom2nd floor15' 9.6" x 15' 11"Other
- Other2nd floor9' 9.9" x 11' 8"Other
- Bedroom2nd floor13' 6.9" x 14' 8"Other
- BathroomBasement16' 2" x 6' 6"Other
- BedroomBasement17' 9.6" x 10' 9"Other
- UtilityBasement7' 11" x 8' 8"Other
- Recreation RoomBasement17' 6" x 19' 6.9"Other
- BedroomBasement11' x 14' 3.9"Other
- OtherMain5' 9.9" x 5' 5"Other
- KitchenMain18' 3" x 11' 9.9"Other
- StorageBasement7' 11" x 8' 2"Other
Listing Agents
Request More Information
Request More Information
Location
4964 Bucktail Lane, Kelowna, British Columbia, V1W 5L3 Canada
Around this property
Information about the area within a 5-minute walk of this property.
Request Neighbourhood Information
Learn more about the neighbourhood and amenities around this home
Request NowPayment Calculator
- $
- %$
- %
- Principal and Interest 0
- Property Taxes 0
- Strata / Condo Fees 0

