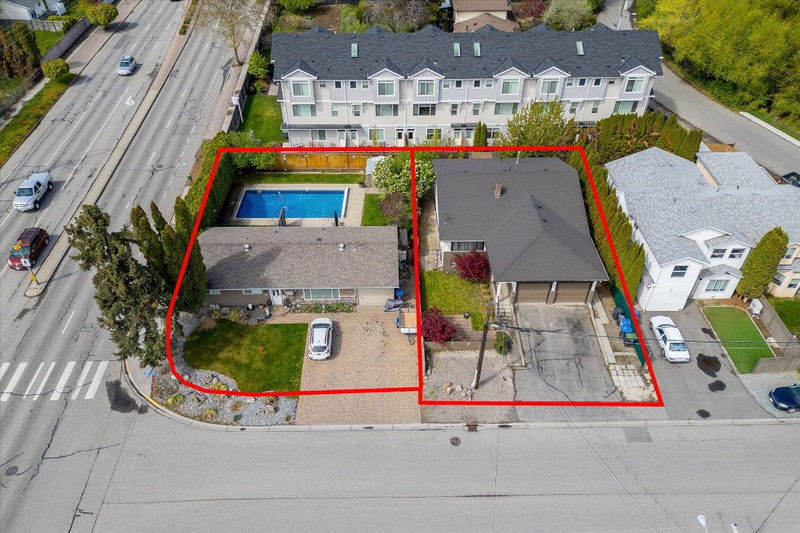Key Facts
- MLS® #: 10322258
- Property ID: SIRC2216530
- Property Type: Residential, Single Family Detached
- Living Space: 3,152 sq.ft.
- Lot Size: 0.13 ac
- Year Built: 1981
- Bedrooms: 5
- Bathrooms: 3
- Listed By:
- Realtymonx
Property Description
DEVELOPERS ALERT!! Opportunity to purchase this redevelopment property with an existing home generating solid rental income in the Capri Center Redevelopment Corridor. The main level has 3 bedrooms, 2 bath and Basement suite with 2 bedrooms and 2 bath . This home is part of two (2) homes land assembly (2024 and 2030 Wilkinson St.) future upside as increased density multifamily development. This property comes under Urban Centre (UC2) Zoning , which allows 4- 6 story apartments, Townhomes/apartment combo. Close proximity to all major amenities, grocery stores, schools, restaurants, Kelowna downtown, and easy access to Highway 97. Conceptual plan included for 16 units with on grade parking*
Rooms
- TypeLevelDimensionsFlooring
- Living room2nd floor11' 6" x 17' 5"Other
- Dining room2nd floor11' 6" x 11' 6"Other
- Kitchen2nd floor9' 9.6" x 12' 3.9"Other
- Breakfast Nook2nd floor6' 6" x 9' 9.6"Other
- Family room2nd floor10' 11" x 11' 6.9"Other
- Foyer2nd floor6' x 7' 3.9"Other
- Laundry room2nd floor3' x 3' 9.9"Other
- Primary bedroom2nd floor12' 3.9" x 14' 6.9"Other
- Bathroom2nd floor5' x 7' 2"Other
- Bedroom2nd floor10' x 12' 6"Other
- Bedroom2nd floor8' 9" x 9' 9"Other
- Bathroom2nd floor5' 3" x 8' 2"Other
- OtherMain5' 2" x 14' 6"Other
- BedroomMain10' 6" x 12' 6.9"Other
- StorageMain12' 9" x 14' 9"Other
- Cellar / Cold roomMain4' 5" x 8'Other
- StorageMain4' 3" x 9' 6"Other
- KitchenMain9' 9" x 14' 6"Other
- Breakfast NookMain6' x 11'Other
- Living roomMain14' 2" x 16' 9.6"Other
- Primary bedroomMain9' 9" x 13'Other
- OtherMain7' 9.9" x 7' 11"Other
- BathroomMain7' 9.6" x 7' 5"Other
- Laundry roomMain8' 6.9" x 9' 5"Other
Listing Agents
Request More Information
Request More Information
Location
2024 Wilkinson Street, Kelowna, British Columbia, V1Y 3Z8 Canada
Around this property
Information about the area within a 5-minute walk of this property.
Request Neighbourhood Information
Learn more about the neighbourhood and amenities around this home
Request NowPayment Calculator
- $
- %$
- %
- Principal and Interest 0
- Property Taxes 0
- Strata / Condo Fees 0

