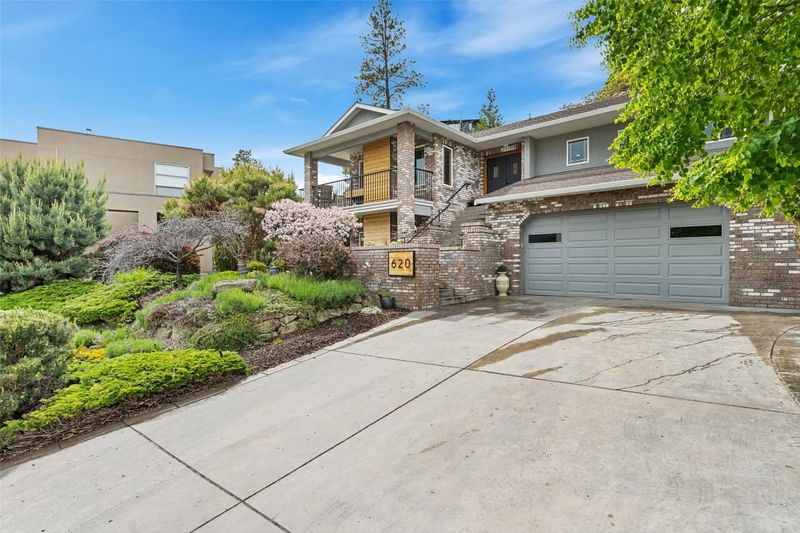Key Facts
- MLS® #: 10322690
- Property ID: SIRC2216503
- Property Type: Residential, Single Family Detached
- Living Space: 2,907 sq.ft.
- Lot Size: 0.19 ac
- Year Built: 2002
- Bedrooms: 4
- Bathrooms: 3
- Parking Spaces: 6
- Listed By:
- Unison Jane Hoffman Realty
Property Description
Fabulous location in the heart of Glenmore, a mature, family-friendly neighborhood just minutes from downtown Kelowna. This home offers a spacious layout with room for everyone. The main level features both a family room that opens to the kitchen and a separate living room. The bright and open kitchen boasts ample counter space, wood cabinets, white quartz counters, a peninsula with seating, and stainless steel appliances. Between the family room and the dining room is a two-way fireplace. The main floor primary bedroom includes a 5-piece ensuite and a walk-in closet. An additional bedroom and a 3-piece bathroom are also located on this level. Off the main level are two outdoor living spaces: a balcony overlooking the City and Dilworth Escarpment and a large covered patio ideal for outdoor grilling and dining. A stairway leads to the back of the lot with a private lake-view sitting area and patio perfect for reading a book and enjoying the views! The lower level of this home is a licensed short-term rental that provides a consistent revenue stream, and is equipped with a kitchenette and separate laundry facility, creating a private living area complete with one bedroom, a den, and a separate entry with an outdoor patio and bbq area. In floor heating in the basement provides an exceptional level of comfort. The yard features low-maintenance landscaping and a two-car garage. Don't miss this excellent opportunity to call Glenmore home!
Rooms
- TypeLevelDimensionsFlooring
- BathroomMain5' 9.6" x 9' 2"Other
- BathroomMain7' 8" x 11' 9"Other
- BedroomMain10' 3.9" x 14' 5"Other
- Dining roomMain11' 9.9" x 15' 9.6"Other
- Family roomMain12' 8" x 11' 11"Other
- KitchenMain18' x 17'Other
- Laundry roomMain8' 2" x 14' 6"Other
- Living roomMain9' 2" x 13'Other
- Primary bedroomMain13' 6" x 20' 8"Other
- BathroomLower9' 6" x 5' 9"Other
- BedroomLower14' 11" x 10' 5"Other
- Family roomLower13' 9.6" x 18'Other
- OtherLower23' 8" x 22' 3"Other
- KitchenLower8' 5" x 7' 9.9"Other
- BedroomLower12' 9.9" x 13' 5"Other
- Recreation RoomLower20' 9.9" x 15' 6.9"Other
- UtilityLower5' 9.6" x 12' 9.6"Other
- OtherLower8' x 6' 11"Other
Listing Agents
Request More Information
Request More Information
Location
620 Spruceview Place, Kelowna, British Columbia, V1V 2N2 Canada
Around this property
Information about the area within a 5-minute walk of this property.
Request Neighbourhood Information
Learn more about the neighbourhood and amenities around this home
Request NowPayment Calculator
- $
- %$
- %
- Principal and Interest 0
- Property Taxes 0
- Strata / Condo Fees 0

