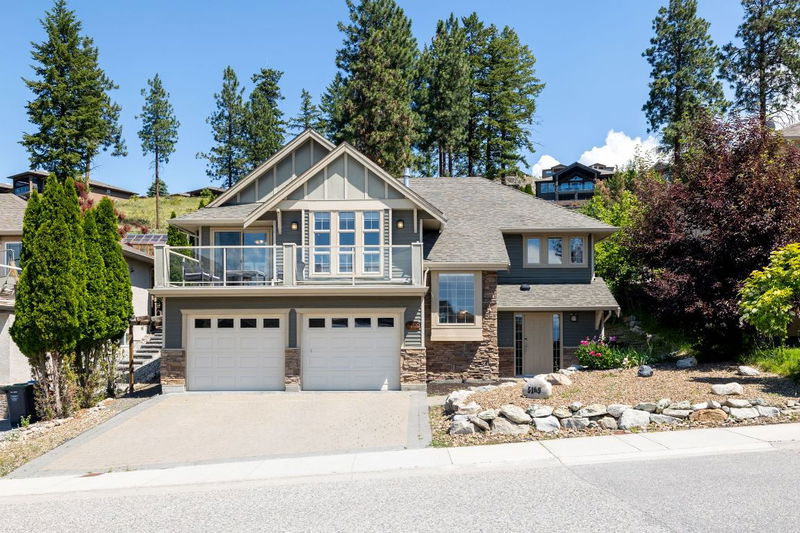Key Facts
- MLS® #: 10323275
- Property ID: SIRC2216461
- Property Type: Residential, Single Family Detached
- Living Space: 2,620 sq.ft.
- Lot Size: 0.19 ac
- Year Built: 2004
- Bedrooms: 4
- Bathrooms: 3
- Listed By:
- Oakwyn Realty Okanagan-Letnick Estates
Property Description
Super Value Lake View Home in Upper Mission. This fully updated 4-bedroom home in Upper Mission offers breathtaking lake and city views, just 5 minutes from the new Mission Village at the Pond and within a great school catchment. The bright, open-concept main floor features vaulted ceilings, a spacious kitchen with quartz countertops, stainless steel appliances, and a gas range, with access to both front and back decks. Relax in the 5-piece master ensuite or enjoy the expansive fenced backyard, complete with a synthetic lawn, hot tub, gardening spaces, and a BBQ area—providing ample space for a range of outdoor activities and designed for low-maintenance living. The lower level includes a 1-bedroom in-law suite with its own bathroom, living room, full kitchen, and shared laundry, offering convenience for families, guests, or as a mortgage helper. A hidden office/den in the 2-car garage, once used as a business office, adds versatility. Book now for showings!
Rooms
- TypeLevelDimensionsFlooring
- KitchenMain11' 11" x 13' 3"Other
- Living roomMain13' 6.9" x 16' 2"Other
- Primary bedroomMain13' x 16' 6"Other
- BathroomMain9' 6" x 9' 5"Other
- BedroomMain10' 11" x 13' 6.9"Other
- BedroomMain9' 9" x 12' 8"Other
- BathroomMain9' 3.9" x 7' 9.9"Other
- Living roomBasement11' x 12' 5"Other
- DenBasement7' 6.9" x 8'Other
- KitchenBasement13' 9.9" x 10' 8"Other
- BathroomBasement5' 11" x 8' 9.9"Other
- Dining roomMain8' 6.9" x 9'Other
- BedroomBasement15' 9.6" x 9' 3.9"Other
Listing Agents
Request More Information
Request More Information
Location
5169 South Ridge Drive, Kelowna, British Columbia, V1W 4Z4 Canada
Around this property
Information about the area within a 5-minute walk of this property.
Request Neighbourhood Information
Learn more about the neighbourhood and amenities around this home
Request NowPayment Calculator
- $
- %$
- %
- Principal and Interest $5,073 /mo
- Property Taxes n/a
- Strata / Condo Fees n/a

