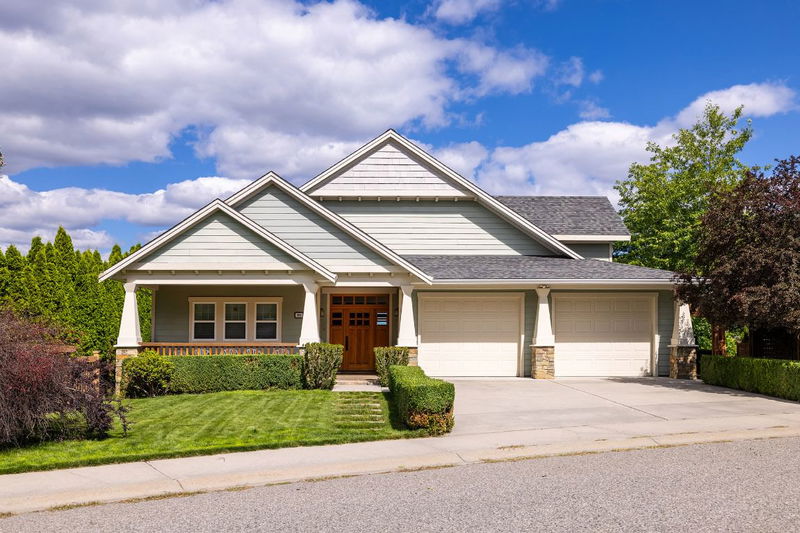Key Facts
- MLS® #: 10323243
- Property ID: SIRC2216452
- Property Type: Residential, Single Family Detached
- Living Space: 5,132 sq.ft.
- Lot Size: 0.22 ac
- Year Built: 2004
- Bedrooms: 5
- Bathrooms: 4
- Parking Spaces: 4
- Listed By:
- Unison Jane Hoffman Realty
Property Description
First time offered, this spacious family home in Upper Mission boasts panoramic lake views, ample outdoor living spaces, and a private fenced backyard. This walkout rancher features a thoughtfully designed main level with a large kitchen offering custom cabinetry, a spacious center island, and stainless-steel appliances. The dining area flows onto a covered lakeview patio, while the living room includes a cozy gas fireplace with rock surround and built-in cabinetry. The primary bedroom offers a luxurious 5-piece ensuite and walk-in closet with custom built-ins. A second large bedroom serves as a flexible space for guests or a home office. Accessibility is ensured with an elevator, wide doors, and 3-piece bathrooms and laundry rooms on both levels.
The expansive lower level is perfect for entertaining, with a rec space, a full-size pool table, a second gas fireplace, a full kitchen/bar, and three additional bedrooms. A 26’ x 24’ workshop under the garage includes its own bathroom, dust collection system, and air compressor, ideal for woodworking enthusiasts. The lower level also features a wine cellar, storage room, and walkout access to the landscaped backyard, perfect for pets and kids.
With potential for extended family or caregiver accommodations, this home is located in a desirable neighborhood with excellent curb appeal, minutes from top-rated schools, amenities, and trails. A rare opportunity to own in one of Kelowna’s best areas.
Rooms
- TypeLevelDimensionsFlooring
- BathroomMain7' 9.9" x 10' 9.6"Other
- OtherMain4' 3" x 4' 9.9"Other
- FoyerMain7' 9.9" x 7' 11"Other
- BedroomMain16' 6.9" x 15'Other
- Dining roomMain8' 9.9" x 14' 6"Other
- OtherMain24' 9.6" x 26' 9.6"Other
- KitchenMain16' x 19' 6"Other
- Laundry roomMain10' 3" x 16' 9.6"Other
- Living roomMain18' 3.9" x 16' 6.9"Other
- OtherMain7' 9.6" x 14' 11"Other
- BathroomLower7' 11" x 10' 9"Other
- BathroomLower5' 8" x 5'Other
- BedroomLower9' 3" x 15'Other
- BedroomLower10' x 15'Other
- BedroomLower14' 3.9" x 15'Other
- Cellar / Cold roomLower8' 9.9" x 7' 6.9"Other
- OtherLower4' 2" x 4' 9.9"Other
- Family roomLower14' 11" x 12' 9.9"Other
- KitchenLower13' 9" x 20' 9"Other
- Laundry roomLower5' 3" x 9'Other
- Recreation RoomLower23' 5" x 20' 9.6"Other
- StorageLower16' 9.6" x 14' 3.9"Other
- StorageLower14' 8" x 7' 11"Other
- UtilityLower5' 8" x 14'Other
- WorkshopLower23' 11" x 25' 6.9"Other
- BathroomMain16' x 15' 6.9"Other
- Primary bedroomMain27' 3" x 15' 9.9"Other
Listing Agents
Request More Information
Request More Information
Location
392 Raven Drive, Kelowna, British Columbia, V1W 4Y9 Canada
Around this property
Information about the area within a 5-minute walk of this property.
Request Neighbourhood Information
Learn more about the neighbourhood and amenities around this home
Request NowPayment Calculator
- $
- %$
- %
- Principal and Interest 0
- Property Taxes 0
- Strata / Condo Fees 0

