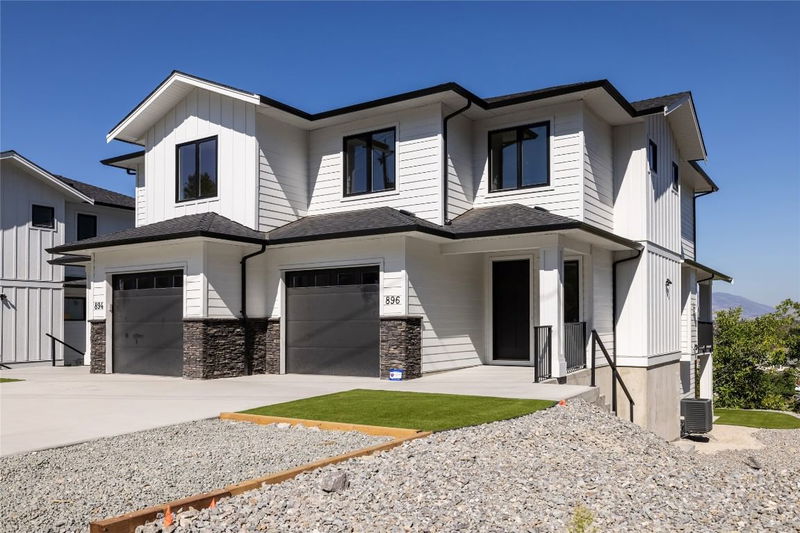Key Facts
- MLS® #: 10323672
- Property ID: SIRC2216414
- Property Type: Residential, Single Family Detached
- Living Space: 5,072 sq.ft.
- Year Built: 2024
- Bedrooms: 8
- Bathrooms: 6+2
- Listed By:
- Century 21 Assurance Realty Ltd
Property Description
Beautiful new build with 4 bedrooms and 3 bathrooms on each side. The main floor has a beautiful kitchen with bright open floor plan. Kitchen island overlooks the living area with a natural gas fireplace for those cozy winter evenings. Huge walk-in pantry. The eating area opens to a large deck with natural gas barbecue outlet and gorgeous mountain views. Gorgeous flooring throughout and modern finishes. Upstairs are three spacious bedrooms. Primary bedroom has a beautiful ensuite with huge shower and double sinks. There is also a large walk in closet. Stacking washer and dryer just off the primary bedroom. The basement has a flex room that is perfect for a family room, large office or workout room. There is a spacious bedroom just off the flex room. The yard is completed with no maintenance artificial turf. Plus GST.
Rooms
- TypeLevelDimensionsFlooring
- BathroomBasement8' 2" x 7'Other
- BedroomBasement14' 3.9" x 10' 6.9"Other
- Recreation RoomBasement17' 2" x 10' 3"Other
- UtilityBasement8' 6.9" x 10' 6"Other
- OtherMain4' 11" x 4' 9.9"Other
- Dining roomMain10' 9.6" x 10' 6"Other
- FoyerMain9' 3" x 9' 8"Other
- KitchenMain14' 9.6" x 10' 6"Other
- Living roomMain17' 3.9" x 10' 6"Other
- Bathroom2nd floor9' 8" x 4' 11"Other
- Bathroom2nd floor9' x 10' 11"Other
- Bedroom2nd floor14' 6.9" x 11' 9.6"Other
- Bedroom2nd floor13' 2" x 11' 6.9"Other
- Primary bedroom2nd floor18' 8" x 13' 6"Other
- OtherMain4' 11" x 4' 9.9"Other
- Dining roomMain10' 9.6" x 10' 6"Other
- FoyerMain9' 3" x 9' 8"Other
- KitchenMain14' 9.6" x 10' 6"Other
- Living roomMain17' 3.9" x 10' 6"Other
- Bathroom2nd floor9' 8" x 4' 11"Other
- Bathroom2nd floor9' x 10' 11"Other
- Bedroom2nd floor14' 6.9" x 11' 9.6"Other
- Bedroom2nd floor13' 2" x 11' 6.9"Other
- Primary bedroom2nd floor18' 8" x 13' 6"Other
- BathroomBasement8' 2" x 7'Other
- BedroomBasement14' 3.9" x 10' 6.9"Other
- Bonus RoomBasement5' 5" x 8' 3.9"Other
- UtilityBasement8' 6.9" x 10' 6"Other
Listing Agents
Request More Information
Request More Information
Location
894/896 Dehart Road, Kelowna, British Columbia, V1W 4N2 Canada
Around this property
Information about the area within a 5-minute walk of this property.
Request Neighbourhood Information
Learn more about the neighbourhood and amenities around this home
Request NowPayment Calculator
- $
- %$
- %
- Principal and Interest 0
- Property Taxes 0
- Strata / Condo Fees 0

