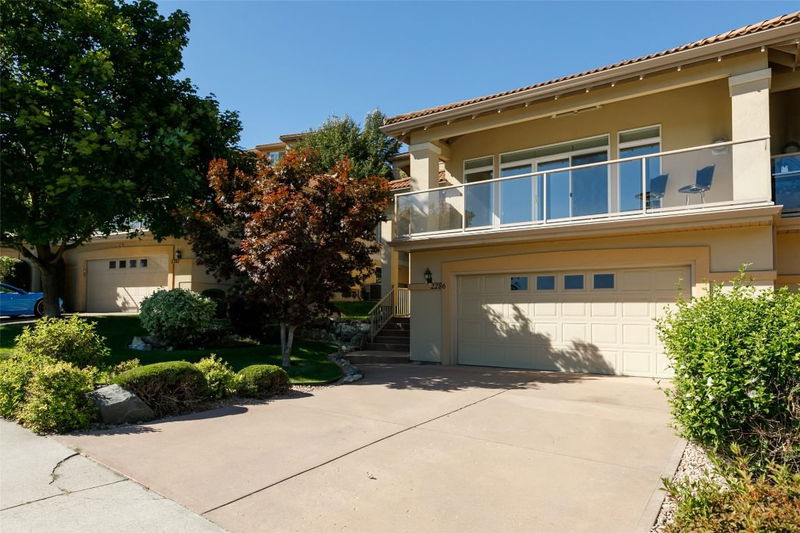Key Facts
- MLS® #: 10324607
- Property ID: SIRC2216300
- Property Type: Residential, Condo
- Living Space: 2,462 sq.ft.
- Year Built: 2001
- Bedrooms: 3
- Bathrooms: 2+1
- Parking Spaces: 4
- Listed By:
- Engel & Volkers Okanagan
Property Description
Welcome to Quail Ridge ! Check out this 2 bedroom plus a den, half duplex right across from the 17th tee! Drink coffee or sip wine watching the golfers go by from your front patio. Main level living with your Primary Bedroom, including a walk through closet to a 5 piece ensuite with a soaker tub. Oversized living room, dining room and kitchen, as well as a half bath for guests complete the main level. Down just a few stairs you will find another large bedroom plus an oversized den/bedroom, a laundry room, a full bathroom and a huge media room / games room/ gym / work shop ect ! Don't forget the double garage plus two spaces in the driveway so there is more than enough space for toys or alot of golf clubs. Book your showing today !
Rooms
- TypeLevelDimensionsFlooring
- Dining roomMain14' 2" x 15' 9"Other
- KitchenMain21' 3.9" x 22' 6.9"Other
- Primary bedroomMain12' 6.9" x 15' 3.9"Other
- Bedroom2nd floor12' 2" x 10' 11"Other
- Laundry room2nd floor6' 11" x 10' 2"Other
- Den2nd floor12' 3" x 10' 11"Other
- Great Room2nd floor16' 3" x 18' 9"Other
- Bathroom2nd floor9' 9" x 9'Other
- BathroomMain9' 3" x 9'Other
- Living roomMain12' 11" x 14' 6.9"Other
- Recreation Room2nd floor16' 3" x 18' 9"Other
- OtherMain7' 5" x 2' 11"Other
Listing Agents
Request More Information
Request More Information
Location
2286 Country Club Drive, Kelowna, British Columbia, V1V 2M6 Canada
Around this property
Information about the area within a 5-minute walk of this property.
Request Neighbourhood Information
Learn more about the neighbourhood and amenities around this home
Request NowPayment Calculator
- $
- %$
- %
- Principal and Interest 0
- Property Taxes 0
- Strata / Condo Fees 0

