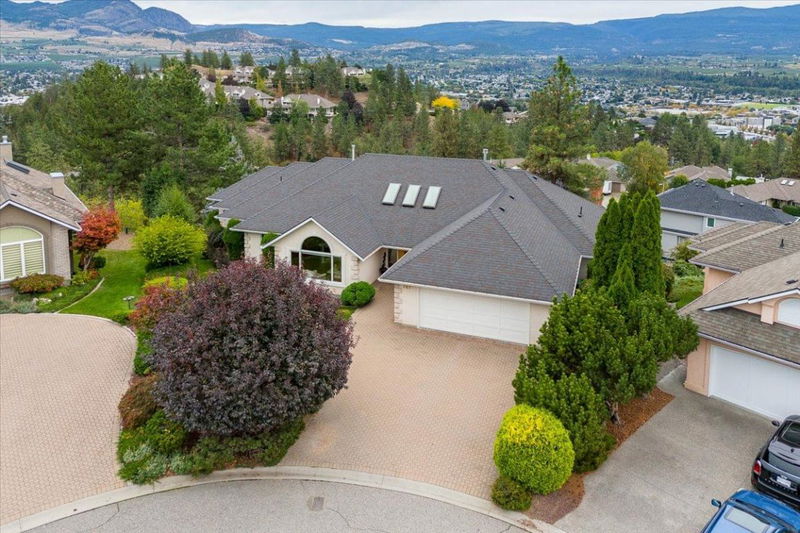Key Facts
- MLS® #: 10325125
- Property ID: SIRC2216236
- Property Type: Residential, Single Family Detached
- Living Space: 4,799 sq.ft.
- Lot Size: 0.29 ac
- Year Built: 1991
- Bedrooms: 4
- Bathrooms: 3+1
- Listed By:
- Coldwell Banker Horizon Realty
Property Description
Welcome to 761 Swish Court, a stunning 4799 sq. ft. home boasting breathtaking views and situated on the largest lot in the neighborhood. This beautifully designed property offers everything you need on one level, including a spacious living area filled with natural light, a gourmet kitchen with top-tier appliances, quartz countertops and a large island perfect for entertaining, an extra large primary suite with a walk-in closet and en-suite bathroom, and an additional bedroom being used as an office. The main level also includes a double-car garage with direct access and a convenient laundry room. Downstairs, you’ll find a dedicated billiards area and theatre room equipped with a kitchenette. Downstairs there is also an unfinished portion of the basement which offers space for a gym, workshop, or extra storage space. The expansive backyard which has an underground sprinkler system, has space for a pool, allowing you to create your own private oasis. Don’t miss this opportunity to own a home that blends luxury, comfort, and potential in an ideal location—schedule your private showing today!
Rooms
- TypeLevelDimensionsFlooring
- BedroomBasement14' 11" x 15' 9.6"Other
- BathroomBasement48' 9" x 11' 3.9"Other
- OtherMain26' 6.9" x 26' 9.6"Other
- Laundry roomMain10' 3.9" x 17' 3.9"Other
- BathroomMain7' 3" x 7' 6.9"Other
- BedroomMain11' 2" x 13' 6.9"Other
- OtherMain11' 3.9" x 7' 11"Other
- BathroomMain8' x 17'Other
- Primary bedroomMain15' 9.6" x 15' 9"Other
- Living roomMain13' 9.9" x 17' 3"Other
- OtherMain5' 9.6" x 8' 8"Other
- KitchenMain10' 3" x 15'Other
- Breakfast NookMain9' 6.9" x 16'Other
- Dining roomMain12' 6" x 15' 9.6"Other
- Family roomMain15' 5" x 17' 2"Other
- FoyerMain22' 2" x 17' 3.9"Other
- BedroomBasement11' 9" x 15'Other
- Bonus RoomBasement35' 3.9" x 13' 6"Other
- KitchenBasement11' x 6' 9"Other
- Recreation RoomBasement19' x 18' 5"Other
- Media / EntertainmentBasement25' 9" x 14'Other
- UtilityBasement39' x 11'Other
- OtherBasement8' 11" x 5' 9.6"Other
- OtherBasement25' 3" x 12' 5"Other
Listing Agents
Request More Information
Request More Information
Location
761 Siwash Court, Kelowna, British Columbia, V1V 1N5 Canada
Around this property
Information about the area within a 5-minute walk of this property.
Request Neighbourhood Information
Learn more about the neighbourhood and amenities around this home
Request NowPayment Calculator
- $
- %$
- %
- Principal and Interest 0
- Property Taxes 0
- Strata / Condo Fees 0

