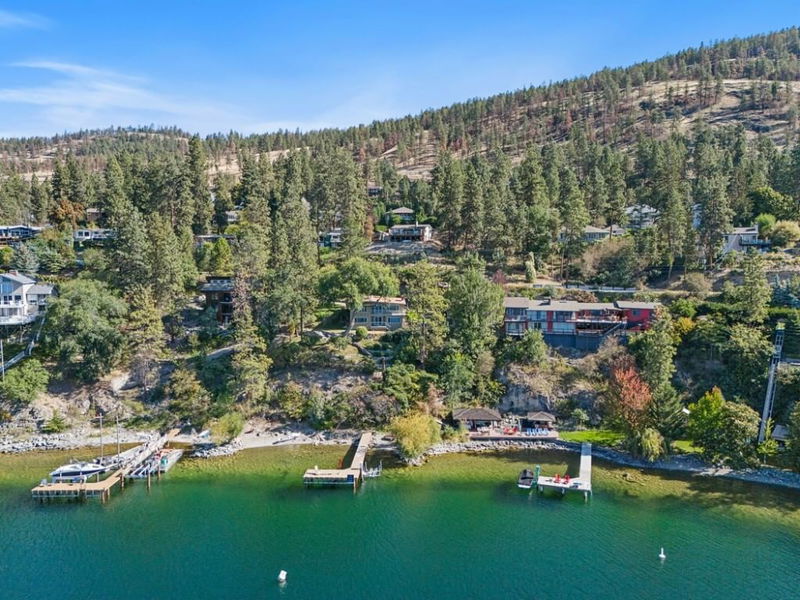Key Facts
- MLS® #: 10325811
- Property ID: SIRC2216152
- Property Type: Residential, Single Family Detached
- Living Space: 2,963 sq.ft.
- Lot Size: 0.50 ac
- Year Built: 1965
- Bedrooms: 5
- Bathrooms: 2
- Parking Spaces: 6
- Listed By:
- Unison Jane Hoffman Realty
Property Description
Waterfront beach home in the beautiful community of McKinley Landing situated on 0.50 acres. New dock with steel posts, composite and mesh decking, and a 6500 lb lift. Detached, oversized 3-car garage with a separate 1180 sq ft living area that would make a great studio or home office. For those seeking the tranquility and serenity of living life by the water, this is an incredible opportunity. The home offers a great floor plan with 3 bedrooms on the main floor and an additional 2 bedrooms on the lower level. The home is laid out to enjoy the lake views from all main living areas. Large windows create a bright and open space plus showcase the panoramic views. In the living room is a wood-burning fireplace ideal for creating a cozy ambiance in the cooler months. Off the living room is direct access to the large, covered patio overlooking the lake. A galley-style kitchen with peninsula seating opens to the living area. The kitchen features wood cabinetry with a tile backsplash, white appliances, & a pantry for additional storage. Lake view dining room off the kitchen. The design is great for a family with 3 bedrooms on the main level and a 4-piece bath. On the lower level, you’ll find an add'l 2 bedrooms, a huge rec room, walkout access to a patio, and unfinished space for your vision. On the lower level of the garage is a large rec room. Great location minutes to countless hiking and biking trails and ten to fifteen minutes to UBCO and airport.
Rooms
- TypeLevelDimensionsFlooring
- BathroomMain7' 2" x 7' 9.9"Other
- BedroomMain10' 9" x 11' 9"Other
- Primary bedroomMain14' 8" x 11' 9"Other
- BedroomMain10' 9" x 8' 9"Other
- Dining roomMain10' x 14' 3.9"Other
- FoyerMain8' 3" x 14' 3.9"Other
- KitchenMain17' 2" x 9' 9"Other
- Living roomMain14' 5" x 23' 8"Other
- BathroomLower10' 9.6" x 5'Other
- BedroomLower11' 2" x 11' 5"Other
- BedroomLower13' 3.9" x 11'Other
- Laundry roomLower5' 11" x 15' 5"Other
- Recreation RoomLower18' 8" x 25' 11"Other
- UtilityLower23' 9.6" x 11' 3.9"Other
Listing Agents
Request More Information
Request More Information
Location
1924 Dewdney Road, Kelowna, British Columbia, V1V 2C3 Canada
Around this property
Information about the area within a 5-minute walk of this property.
Request Neighbourhood Information
Learn more about the neighbourhood and amenities around this home
Request NowPayment Calculator
- $
- %$
- %
- Principal and Interest 0
- Property Taxes 0
- Strata / Condo Fees 0

