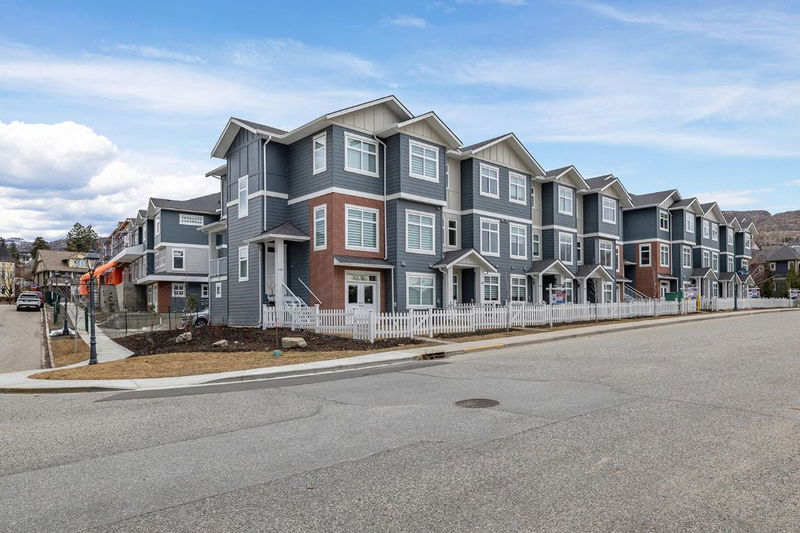Key Facts
- MLS® #: 10318197
- Property ID: SIRC2216134
- Property Type: Residential, Condo
- Living Space: 1,790 sq.ft.
- Year Built: 2024
- Bedrooms: 4
- Bathrooms: 3+1
- Parking Spaces: 2
- Listed By:
- RE/MAX Kelowna
Property Description
Introducing 108-5300 Main Street! This 4-bedroom, 4-bathroom inside townhome is a brand new, move-in ready townhome located in the heart of the family-oriented Kettle Valley neighbourhood. The large windows throughout offer picturesque views of Okanagan Lake, the surrounding parks, and flood the home with natural light. The open-concept living, 9ft ceilings, and high-end finishes throughout make it perfect for entertaining. The gourmet kitchen boasts a waterfall island, designer brass accents, and top-of-the-line Samsung appliances. The primary bedroom is complete with a spa-inspired ensuite and a spacious walk-in closet, while the remaining bedrooms offer flexibility for guests or family. This home comes with a single-car garage roughed in for EV charging, as well as a covered deck off of the dining room to enjoy the Okanagan summers. Don't miss out on the opportunity to live in one of Kelowna's most desirable neighbourhoods. Discover the benefits of owning a NEW-BUILD home including New Home Warranty, No PTT (some conditions may apply) and the opportunity to be the first people to live in it. *Listing photos and virtual tour are of a similar unit - some details may vary. Showings by appointment.
Rooms
- TypeLevelDimensionsFlooring
- Primary bedroom3rd floor17' 3.9" x 10' 8"Other
- Bedroom3rd floor10' 3" x 8' 2"Other
- Bedroom3rd floor12' 6" x 8' 2"Other
- Living room2nd floor15' 5" x 16' 6.9"Other
- BedroomMain14' 8" x 9' 2"Other
- Other2nd floor4' 9" x 5' 6.9"Other
- BathroomMain4' 11" x 8' 2"Other
- Bathroom3rd floor7' 9" x 4' 11"Other
- Kitchen2nd floor15' 6" x 13' 6"Other
- Bathroom3rd floor8' 11" x 5' 8"Other
- Dining room2nd floor9' 9" x 13' 6"Other
Listing Agents
Request More Information
Request More Information
Location
5300 Main Street #108, Kelowna, British Columbia, V1W 4V1 Canada
Around this property
Information about the area within a 5-minute walk of this property.
Request Neighbourhood Information
Learn more about the neighbourhood and amenities around this home
Request NowPayment Calculator
- $
- %$
- %
- Principal and Interest 0
- Property Taxes 0
- Strata / Condo Fees 0

