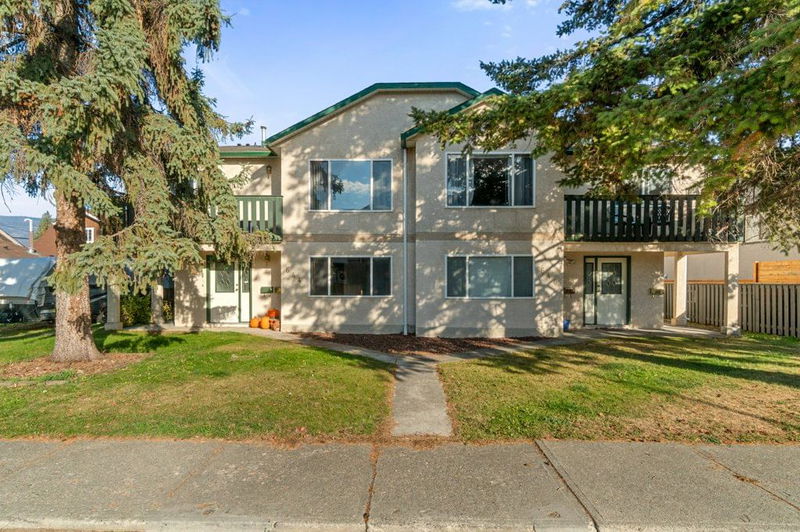Key Facts
- MLS® #: 10326381
- Property ID: SIRC2216074
- Property Type: Residential, Single Family Detached
- Living Space: 5,108 sq.ft.
- Lot Size: 0.17 ac
- Year Built: 1993
- Bedrooms: 8
- Bathrooms: 3+2
- Listed By:
- RE/MAX Kelowna
Property Description
INVESTOR ALERT!!! Well maintained 4 PLEX located in a prime Kelowna South location! Upper units each have 3 bdrms & 2 baths; spacious living area that features large south facing windows to bring in an ample amount of natural light. Kitchen has loads of cupboards & counterspace. Open to the dining area & access to the back deck. Primary bdrm has a 3 pc ensuite & access to the front deck. 2 additional bdrms & full bth, lower level access w/ foyer & laundry. Ground level suites each have 2 bdrms & full bath. Spacious kitchen, living & dining area & large covered patio area. Property has mature landscaping & ample amounts of parking.
Rooms
- TypeLevelDimensionsFlooring
- Bedroom2nd floor16' 2" x 9' 8"Other
- FoyerMain9' 2" x 5' 3.9"Other
- Laundry roomMain8' 2" x 8' 3.9"Other
- Living room2nd floor11' 9" x 24' 9.6"Other
- Dining room2nd floor11' 9" x 6' 9.9"Other
- Kitchen2nd floor11' 9" x 9' 6"Other
- Other2nd floor11' 9" x 7' 3.9"Other
- Primary bedroom2nd floor12' 8" x 17' 9"Other
- Bathroom2nd floor9' 9.6" x 5' 9.6"Other
- Bathroom2nd floor12' 8" x 4' 11"Other
- Bedroom2nd floor12' 8" x 9'Other
- Bedroom2nd floor16' 9.6" x 9' 6.9"Other
- Living roomMain11' 9" x 18' 3.9"Other
- KitchenMain11' 9" x 9' 3.9"Other
- Family roomMain11' 8" x 9' 8"Other
- BedroomMain16' 9.6" x 9' 6.9"Other
- BedroomMain12' 6.9" x 9'Other
- Laundry roomMain8' 2" x 8' 3"Other
- FoyerMain9' 3" x 5' 5"Other
- BathroomMain12' 6.9" x 4' 11"Other
- Living room2nd floor11' 9" x 22' 2"Other
- Dining room2nd floor11' 9" x 6' 9"Other
- Other2nd floor11' 9" x 7' 3.9"Other
- Primary bedroom2nd floor12' 8" x 17' 9.9"Other
- Bathroom2nd floor9' 2" x 5' 9.6"Other
- Bathroom2nd floor12' 9" x 5'Other
- Bedroom2nd floor12' 8" x 9' 9.6"Other
Listing Agents
Request More Information
Request More Information
Location
644-646 Patterson Avenue, Kelowna, British Columbia, V1Y 5C6 Canada
Around this property
Information about the area within a 5-minute walk of this property.
- 31.31% 20 à 34 ans
- 19.23% 50 à 64 ans
- 19.14% 35 à 49 ans
- 10.89% 65 à 79 ans
- 4.81% 10 à 14 ans
- 4.74% 15 à 19 ans
- 4.57% 0 à 4 ans ans
- 3.13% 5 à 9 ans
- 2.18% 80 ans et plus
- Les résidences dans le quartier sont:
- 55.58% Ménages unifamiliaux
- 29.57% Ménages d'une seule personne
- 14.85% Ménages de deux personnes ou plus
- 0% Ménages multifamiliaux
- 120 278 $ Revenu moyen des ménages
- 56 919 $ Revenu personnel moyen
- Les gens de ce quartier parlent :
- 90.18% Anglais
- 1.94% Français
- 1.5% Espagnol
- 1.45% Allemand
- 1.07% Anglais et langue(s) non officielle(s)
- 1.02% Afrikaans
- 0.77% Anglais et français
- 0.74% Mandarin
- 0.67% Vietnamien
- 0.65% Néerlandais
- Le logement dans le quartier comprend :
- 44.63% Maison individuelle non attenante
- 27.91% Appartement, moins de 5 étages
- 20.14% Duplex
- 5.44% Maison jumelée
- 1.41% Maison en rangée
- 0.48% Appartement, 5 étages ou plus
- D’autres font la navette en :
- 18.57% Marche
- 5.75% Vélo
- 3.1% Autre
- 1.27% Transport en commun
- 24.51% Certificat ou diplôme d'un collège ou cégep
- 24.45% Baccalauréat
- 24.31% Diplôme d'études secondaires
- 11.17% Aucun diplôme d'études secondaires
- 7.82% Certificat ou diplôme d'apprenti ou d'une école de métiers
- 6.2% Certificat ou diplôme universitaire supérieur au baccalauréat
- 1.54% Certificat ou diplôme universitaire inférieur au baccalauréat
- L’indice de la qualité de l’air moyen dans la région est 1
- La région reçoit 141.66 mm de précipitations par année.
- La région connaît 7.39 jours de chaleur extrême (32.88 °C) par année.
Request Neighbourhood Information
Learn more about the neighbourhood and amenities around this home
Request NowPayment Calculator
- $
- %$
- %
- Principal and Interest $8,545 /mo
- Property Taxes n/a
- Strata / Condo Fees n/a

