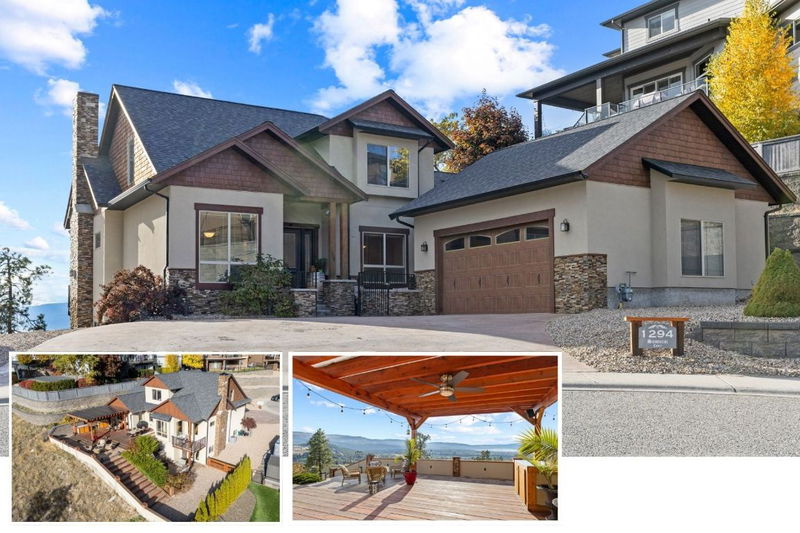Key Facts
- MLS® #: 10326630
- Property ID: SIRC2216018
- Property Type: Residential, Single Family Detached
- Living Space: 3,567 sq.ft.
- Lot Size: 0.21 ac
- Year Built: 2011
- Bedrooms: 4
- Bathrooms: 3+1
- Parking Spaces: 6
- Listed By:
- Coldwell Banker Horizon Realty
Property Description
OPEN HOUSE SUNDAY, Jan 12th 12 Noon - 2PM
This exceptional Black Mountain property is nestled at the end of a quiet cul-de-sac, offering stunning, uninterrupted views of Kelowna, the valley, and the lake. It features a bright, spacious, open-concept living room with vaulted ceilings and a cozy gas fireplace, along with a kitchen equipped with solid Alder wood cabinets, a Thermador 5-burner gas cooktop, and a built-in oven.
The main floor includes a den/office and a second room for formal dining, as well as a primary bedroom with double walk-in closets and deck access. Upstairs, you'll find two additional bedrooms plus a study or reading nook. The bright walk-out lower level boasts a large family room, a bedroom (no closet), and a full bathroom.
Outside, the expansive, partially covered outdoor living space includes a custom waterfall flowing into a pond on the lower walkout level.
The oversized double car garage offers tons of storage, a workbench, and plenty of parking for extra vehicles, an RV, or a boat.
This unique lot and setting present an incredible opportunity to add your own modern touches and style.
Click the virtual tour link for more photos and 3D walkthrough.
Rooms
- TypeLevelDimensionsFlooring
- Living roomMain20' 8" x 17' 2"Other
- KitchenMain13' 6" x 17' 2"Other
- Breakfast NookMain10' 9.6" x 7'Other
- Home officeMain10' 9.6" x 10' 9"Other
- Dining roomMain13' 9.6" x 9' 11"Other
- Primary bedroomMain14' 6" x 22' 2"Other
- BathroomMain8' 8" x 9'Other
- Laundry roomMain14' 6.9" x 8' 6"Other
- Bedroom2nd floor11' 6.9" x 13' 9.6"Other
- Bedroom2nd floor11' 6" x 12'Other
- Bathroom2nd floor5' 5" x 9' 3.9"Other
- BedroomBasement9' 8" x 10' 3.9"Other
- BathroomBasement12' 8" x 5'Other
- Family roomBasement34' 9.9" x 23' 6.9"Other
- UtilityBasement13' 9.6" x 7' 9"Other
- OtherMain22' 11" x 27' 8"Other
Listing Agents
Request More Information
Request More Information
Location
1294 Samurai Court, Kelowna, British Columbia, V1P 1S2 Canada
Around this property
Information about the area within a 5-minute walk of this property.
Request Neighbourhood Information
Learn more about the neighbourhood and amenities around this home
Request NowPayment Calculator
- $
- %$
- %
- Principal and Interest 0
- Property Taxes 0
- Strata / Condo Fees 0

