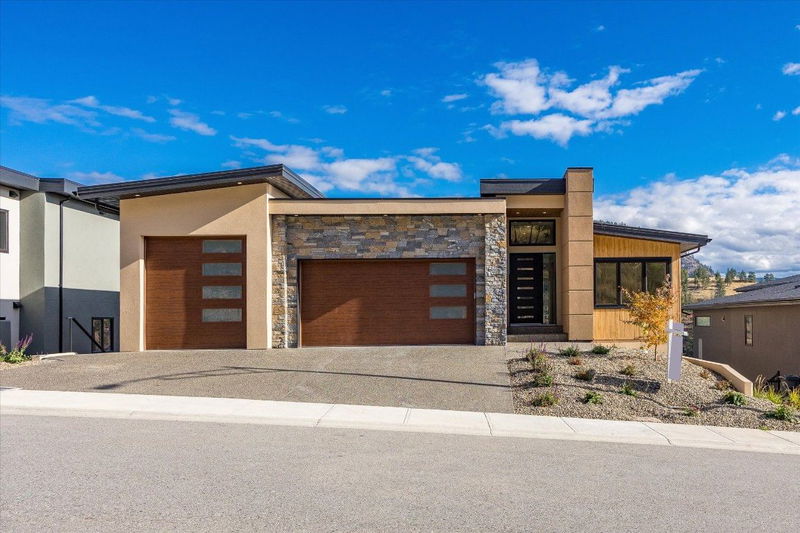Key Facts
- MLS® #: 10326612
- Property ID: SIRC2216005
- Property Type: Residential, Single Family Detached
- Living Space: 4,429 sq.ft.
- Lot Size: 7,747 sq.ft.
- Year Built: 2024
- Bedrooms: 6
- Bathrooms: 4+1
- Parking Spaces: 5
- Listed By:
- Coldwell Banker Horizon Realty
Property Description
INCREDIBLE BLOW-OUT SALE! Now Priced at $100,000 below assessed value! This home offers the EXCEPTIONAL BUILD QUALITY of a Douglas Lake Custom Home. Gorgeous kitchen with huge pantry, modern colours, tiles and fixtures. The large primary bedroom is on the main level and overlooks the hills, and the open plan kitchen, living and dining areas lead out to a large covered deck. The front entrance has a grand foyer, with an office or second bedroom & second full bathroom on the main. The primary enjoys a luxury en-suite with heated floors, a soaker tub, custom rain shower and walk-in closet. Downstairs there's an open & flexible family room, big enough for a games area & there's also space for a gym, complete with a stacked washer/dryer. Two to three bedrooms and two bathrooms are below, with the third bedroom offering the flexibility of being integrated either into the main home OR into the suite. Currently 1 bed + den, the suite could be enlarged to 2 bed + den. Separate entrance & (3rd) laundry. Triple oversized garage is wired for an EV charger. DLCH prioritizes customer service, they work very hard to ensure the full satisfaction of every buyer. Meet the builder anytime! Black Mountain offers so much, including an outstanding trail network, Birkwood Park, 510 Hectares of Regional Park, Black Mountain Golf Course, and close proximity to Big White, schools, shopping and amenities. LEGAL SUITE 1-2 BED + DEN ~ MEET THE BUILDER! Come and see for yourself - you must walk through!
Rooms
- TypeLevelDimensionsFlooring
- FoyerMain9' 6" x 7' 9.6"Other
- KitchenMain13' 9.9" x 10' 5"Other
- Living roomMain19' 9" x 16' 6"Other
- Dining roomMain11' 6" x 10' 6"Other
- PantryMain4' 3" x 10' 6"Other
- BedroomMain13' x 10' 6"Other
- OtherMain5' 6" x 8' 9.6"Other
- Primary bedroomMain20' 9.6" x 14'Other
- BathroomMain15' 6" x 10' 11"Other
- OtherMain8' 11" x 6' 6"Other
- OtherMain30' 11" x 31' 5"Other
- Laundry roomMain5' 11" x 13' 3"Other
- OtherMain4' 8" x 6' 6"Other
- OtherMain16' 5" x 17' 9.6"Other
- OtherMain9' 11" x 10' 9"Other
- UtilityLower13' 2" x 5' 9.9"Other
- OtherLower6' 3.9" x 6'Other
- KitchenLower11' 3.9" x 17' 2"Other
- OtherLower10' 11" x 21' 9"Other
- OtherLower11' 11" x 9' 5"Other
- BedroomLower10' 2" x 12' 6.9"Other
- BathroomLower9' x 5' 11"Other
- Family roomLower38' 3" x 24'Other
- Exercise RoomLower12' 9.6" x 10' 11"Other
- BedroomLower10' 6" x 13' 5"Other
- BedroomLower10' 6" x 10' 9"Other
- BedroomLower10' 6" x 11' 6"Other
- BathroomLower6' 6.9" x 7' 11"Other
- BathroomLower4' 9.9" x 10' 11"Other
- Laundry roomLower3' x 3'Other
- OtherMain5' 11" x 6' 9"Other
Listing Agents
Request More Information
Request More Information
Location
989 Loseth Drive, Kelowna, British Columbia, V1P 0A8 Canada
Around this property
Information about the area within a 5-minute walk of this property.
Request Neighbourhood Information
Learn more about the neighbourhood and amenities around this home
Request NowPayment Calculator
- $
- %$
- %
- Principal and Interest $7,690 /mo
- Property Taxes n/a
- Strata / Condo Fees n/a

