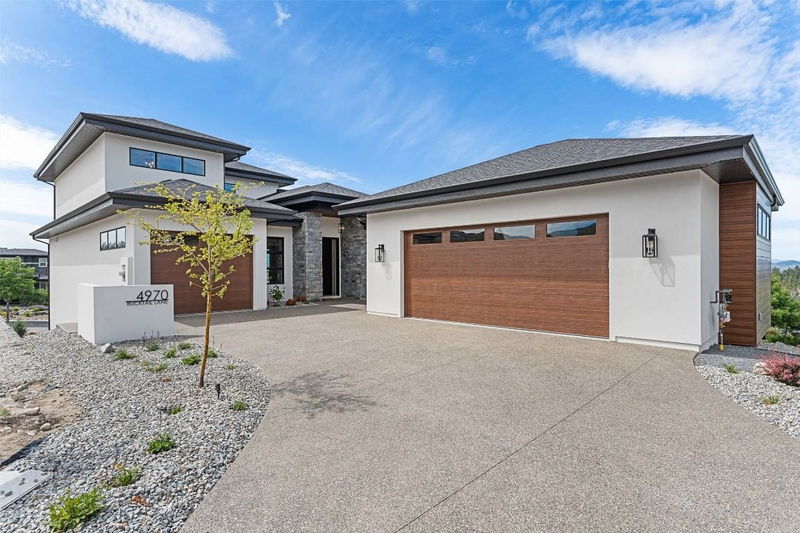Key Facts
- MLS® #: 10327512
- Property ID: SIRC2215938
- Property Type: Residential, Single Family Detached
- Living Space: 3,871 sq.ft.
- Lot Size: 0.16 ac
- Year Built: 2024
- Bedrooms: 4
- Bathrooms: 3+1
- Parking Spaces: 6
- Listed By:
- Unison Jane Hoffman Realty
Property Description
Move-in Ready! Brand-new, spacious 4 bed, 4 bath home with incredible lake views. Built by Destination Homes. Quality, high-end finishes include white oak floors and stairs, a large 72” custom fireplace with large format 24”x 48” tile, Norelco cabinets, quartz countertops, and designer lighting. Enjoy 3 levels of living, multiple patios for an outdoor living experience, and 2 separate garages providing parking for 3 cars. Home offers 2 primaries with en suites. The top floor is entirely dedicated to the main primary suite with a large sun deck, sit down make-up vanity, free-standing soaker tub, custom tiled shower, and large walk-in closet with an island. Lower-level is designed for entertaining with a wet bar, separate entrance, and three bedrooms. Exceptional neighborhood with excellent schools nearby, very close to brand new commercial development which includes large grocery chain, drugstore and much more. Proximity to parks, trails, beaches, golf courses and world-class wineries. Opportunity to execute a pool installation in time to enjoy this summer. Fully landscaped.
Rooms
- TypeLevelDimensionsFlooring
- OtherMain5' 6" x 5' 3"Other
- PantryMain7' 2" x 9' 3"Other
- Dining roomMain13' 6.9" x 9' 9.9"Other
- FoyerMain7' 9" x 7' 3.9"Other
- OtherMain21' 8" x 11' 2"Other
- OtherMain33' 11" x 23'Other
- KitchenMain19' 6" x 15' 8"Other
- Laundry roomMain12' 8" x 11' 2"Other
- Living roomMain17' 9" x 28' 6.9"Other
- Home officeMain11' 3.9" x 9' 9.6"Other
- Bathroom2nd floor20' 3" x 9' 3.9"Other
- Primary bedroom2nd floor13' 6" x 15' 9.9"Other
- Other2nd floor12' 3" x 11' 3"Other
- BathroomLower10' 3" x 5' 6"Other
- BathroomLower6' 9.9" x 10' 8"Other
- BedroomLower12' 2" x 14' 3"Other
- BedroomLower14' 6" x 14' 3"Other
- BedroomLower14' 9" x 18' 5"Other
- Recreation RoomLower19' 6.9" x 25' 8"Other
- StorageLower6' 9.9" x 9'Other
- UtilityLower8' 9.9" x 6'Other
- OtherLower5' 6" x 9' 8"Other
Listing Agents
Request More Information
Request More Information
Location
4970 Bucktail Lane, Kelowna, British Columbia, V1W 5L3 Canada
Around this property
Information about the area within a 5-minute walk of this property.
Request Neighbourhood Information
Learn more about the neighbourhood and amenities around this home
Request NowPayment Calculator
- $
- %$
- %
- Principal and Interest 0
- Property Taxes 0
- Strata / Condo Fees 0

