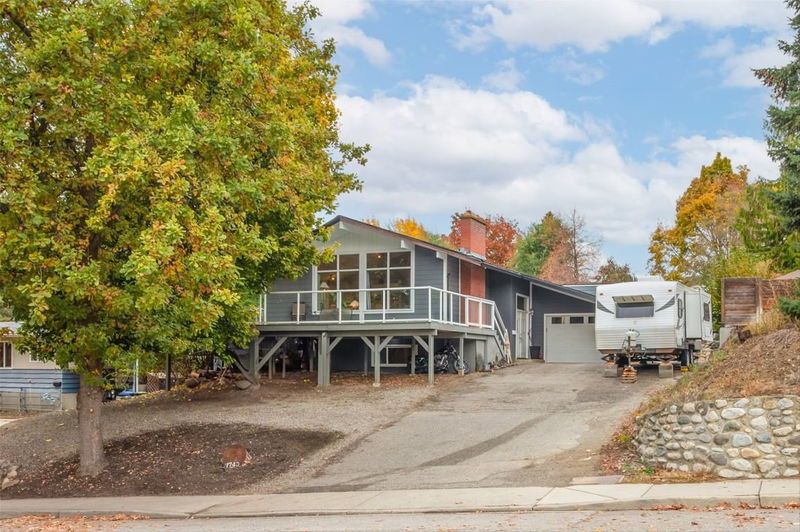Key Facts
- MLS® #: 10326910
- Property ID: SIRC2215867
- Property Type: Residential, Single Family Detached
- Living Space: 1,943 sq.ft.
- Lot Size: 0.22 ac
- Year Built: 1969
- Bedrooms: 5
- Bathrooms: 2
- Listed By:
- eXp Realty (Kelowna)
Property Description
Welcome to one of Glenmore's most desirable neighborhoods! This perfect family home is just steps from Ecole Glenmore Elementary and a short distance to Dr. Knox Middle School—ideal for families with kids of different ages. Centrally located with easy access to transit, tennis courts, Kelowna Golf & Country Club, grocery stores & restaurants, and just minutes from downtown & the beach. Upstairs features a spacious open-concept layout with vaulted post-and-beam ceilings, large windows for natural light, an updated kitchen, and a 700 sq ft wrap-around deck. You'll also find 2 good-sized bedrooms and 1 bathroom on this level. The lower level offers a fantastic opportunity for extra income, with a suite that has its own separate entrance (or can be accessed from upstairs). It includes 2 larger bedrooms, 1 smaller bedroom, a spacious living area, and an updated kitchen and bathroom. Both levels feature cozy wood-burning fireplaces. The carport has been converted into a garage, plus there's a large attached storage shed and oversized driveway offering plenty of guest and RV parking. The large backyard has a new fence and is pool-sized—bring your outdoor oasis ideas!
Recent updates: Roof (2017), HWT (2022), Flooring in lower suite (2022). This is truly a gem—don’t miss out on the opportunity to call it HOME. Schedule your viewing today!
Rooms
- TypeLevelDimensionsFlooring
- BedroomBasement7' 2" x 8' 3"Other
- BedroomBasement13' 5" x 9' 5"Other
- Bedroom2nd floor9' 6" x 11' 3.9"Other
- Primary bedroom2nd floor13' x 11' 3.9"Other
- Bathroom2nd floor8' 3" x 7' 6.9"Other
- Living room2nd floor12' 3.9" x 18' 8"Other
- Dining room2nd floor12' x 8' 5"Other
- Kitchen2nd floor12' x 10' 9.6"Other
- OtherMain16' 9" x 19' 9"Other
- Recreation RoomBasement10' 6" x 18'Other
- BathroomBasement8' 11" x 7' 8"Other
- KitchenBasement15' 8" x 10' 9.9"Other
- BedroomBasement10' 2" x 10' 9.9"Other
- StorageMain8' 3.9" x 3' 2"Other
Listing Agents
Request More Information
Request More Information
Location
1740 Mountain Avenue, Kelowna, British Columbia, V1Y 7H9 Canada
Around this property
Information about the area within a 5-minute walk of this property.
Request Neighbourhood Information
Learn more about the neighbourhood and amenities around this home
Request NowPayment Calculator
- $
- %$
- %
- Principal and Interest 0
- Property Taxes 0
- Strata / Condo Fees 0

