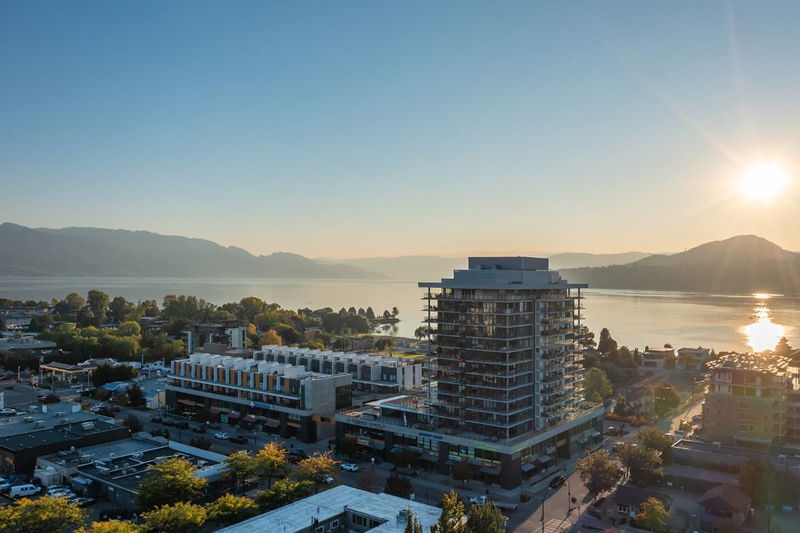Key Facts
- MLS® #: 10328071
- Property ID: SIRC2215832
- Property Type: Residential, Condo
- Living Space: 1,407 sq.ft.
- Year Built: 2017
- Bedrooms: 3
- Bathrooms: 2
- Parking Spaces: 2
- Listed By:
- Fair Realty (Kelowna)
Property Description
Welcome to this exquisite 3-bedroom, 2-bathroom condo located on the 11th floor, where luxury meets convenience w/ spectacular, panoramic views of the city and Okanagan Lake.
Be immediately greeted by the expansive open-concept living space that seamlessly flows from room to room. Large windows allow natural light to flood the space, & frame breathtaking lake from every angle. The living & dining areas are perfect for casual relaxation & formal entertaining, while the wraparound deck offers a peaceful retreat. The gourmet kitchen is a chef’s dream, featuring high-end SS appliances, quartz counters, & ample cabinetry for all your needs.
The spacious master suite is a sanctuary, complete w/ a spa-like ensuite bathroom & huge walk-in closet. 2 additional bedrooms provide versatility for family, guests, or home office needs. Both bathrooms are tastefully designed w/ premium finishes, fitted w/ 3 showers & tub!
This condo includes 2 secure parking stalls, a storage locker, & access to the building's full suite of amenities. Enjoy the luxury of an outdoor pool, hot tub, & fitness facility, all just an elevator ride away. The amenities center also features a meeting room for your professional needs, along w/ bike storage for the cycling enthusiast.
Located in one of the most sought-after areas, in the Pandosy Village & just off the Abbott Corridor. Experience unparalleled views, modern finishes, & the perfect location—loaded w/ shops, restaurants & public beaches.
Rooms
- TypeLevelDimensionsFlooring
- Primary bedroomMain11' 9.6" x 11' 9.6"Other
- BedroomMain10' 8" x 9' 3"Other
- BedroomMain14' 5" x 9'Other
- Dining roomMain11' 6.9" x 9' 9.6"Other
- Living roomMain12' 8" x 10' 3.9"Other
- KitchenMain16' 6.9" x 16' 3"Other
- BathroomMain7' 9.9" x 9' 9.6"Other
- BathroomMain11' 6.9" x 5'Other
- DenMain6' 9" x 8'Other
Listing Agents
Request More Information
Request More Information
Location
485 Groves Avenue #1105, Kelowna, British Columbia, V1Y 0C1 Canada
Around this property
Information about the area within a 5-minute walk of this property.
- 26.76% 50 à 64 ans
- 22.87% 20 à 34 ans
- 15.58% 35 à 49 ans
- 15.49% 65 à 79 ans
- 5.07% 80 ans et plus
- 4.32% 0 à 4 ans
- 3.85% 10 à 14
- 3.54% 15 à 19
- 2.52% 5 à 9
- Les résidences dans le quartier sont:
- 50.5% Ménages unifamiliaux
- 41.54% Ménages d'une seule personne
- 7.9% Ménages de deux personnes ou plus
- 0.06% Ménages multifamiliaux
- 131 005 $ Revenu moyen des ménages
- 65 502 $ Revenu personnel moyen
- Les gens de ce quartier parlent :
- 90.74% Anglais
- 1.72% Allemand
- 1.61% Espagnol
- 1.2% Français
- 1.08% Coréen
- 1.04% Japonais
- 0.88% Anglais et langue(s) non officielle(s)
- 0.58% Russe
- 0.58% Anglais et français
- 0.56% Néerlandais
- Le logement dans le quartier comprend :
- 61.74% Appartement, moins de 5 étages
- 19.95% Maison individuelle non attenante
- 6.07% Duplex
- 5.93% Maison en rangée
- 4.54% Maison jumelée
- 1.76% Appartement, 5 étages ou plus
- D’autres font la navette en :
- 18.86% Marche
- 5.59% Vélo
- 4.09% Transport en commun
- 2.77% Autre
- 27.37% Diplôme d'études secondaires
- 25.08% Baccalauréat
- 20.79% Certificat ou diplôme d'un collège ou cégep
- 11.54% Certificat ou diplôme d'apprenti ou d'une école de métiers
- 8.51% Aucun diplôme d'études secondaires
- 5.46% Certificat ou diplôme universitaire supérieur au baccalauréat
- 1.25% Certificat ou diplôme universitaire inférieur au baccalauréat
- L’indice de la qualité de l’air moyen dans la région est 1
- La région reçoit 141.66 mm de précipitations par année.
- La région connaît 7.39 jours de chaleur extrême (32.88 °C) par année.
Request Neighbourhood Information
Learn more about the neighbourhood and amenities around this home
Request NowPayment Calculator
- $
- %$
- %
- Principal and Interest $5,659 /mo
- Property Taxes n/a
- Strata / Condo Fees n/a

