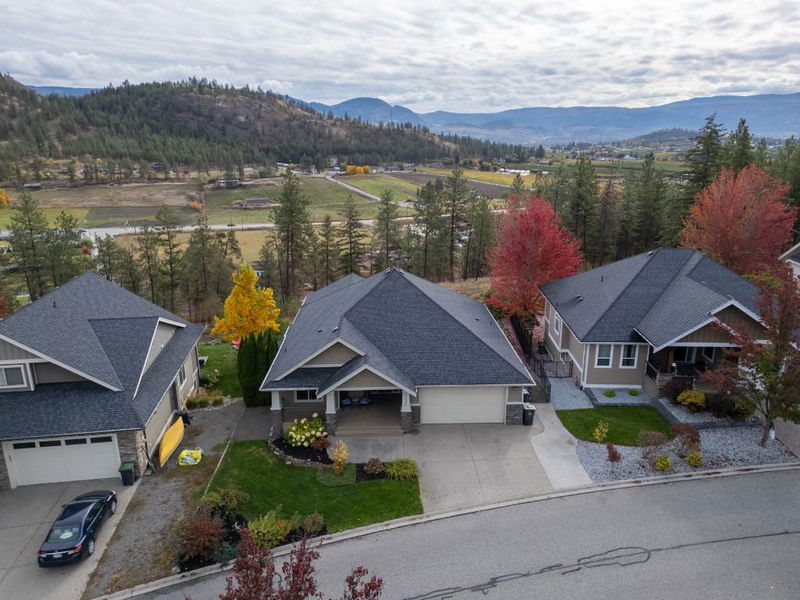Key Facts
- MLS® #: 10328287
- Property ID: SIRC2215817
- Property Type: Residential, Single Family Detached
- Living Space: 2,722 sq.ft.
- Lot Size: 0.18 ac
- Year Built: 2007
- Bedrooms: 4
- Bathrooms: 3
- Listed By:
- Macdonald Realty Interior
Property Description
Lovely Family Home in Wilden – Your Ideal Retreat
This beautiful family home in Wilden has everything you need for easy living, with stunning views of the valley. Updated with modern touches and high-quality finishes, it's the perfect place for anyone looking for a blend of comfort and convenience.
As you walk in, you’ll notice the large living room flows right into the dining room and kitchen, filled with natural light and framed by gorgeous valley views. The spacious, open kitchen has stainless steel appliances, sleek quartz countertops, and plenty of storage – perfect for cooking, relaxing, or having friends over.
The primary bedroom is your own personal getaway, complete with a walk-in closet and a newly updated ensuite bathroom that feels like a spa. Additional bedroom or office up. Downstairs, there are two large bedrooms, a spacious bathroom, and a flexible media or rec room – ideal for the family, guests, or even extra rental income potential should you choose to set up a suite!
Step outside to enjoy the covered deck, offering complete privacy and peaceful views of the land below. Plus, the location is hard to beat – just a short drive to Orchard Park Mall, the Airport, UBCO, Downtown Kelowna, and the nearby beaches.
Come take a look – it’s a place that truly feels like home!
Rooms
- TypeLevelDimensionsFlooring
- BedroomBasement13' 6.9" x 10' 6"Other
- BedroomBasement13' 6.9" x 12' 9.6"Other
- BathroomBasement8' 5" x 10' 3"Other
- Family roomBasement35' 9.6" x 22' 8"Other
- Primary bedroomMain14' 6" x 14' 9.6"Other
- BathroomBasement10' 8" x 9' 2"Other
- Living roomMain15' 3.9" x 21' 3.9"Other
- KitchenMain14' 9" x 11' 9.6"Other
- BedroomMain14' 3" x 10' 6"Other
- Laundry roomMain7' x 9' 9.6"Other
- BathroomMain8' 6.9" x 5' 3"Other
- StorageBasement13' 9" x 14' 9.9"Other
Listing Agents
Request More Information
Request More Information
Location
1137 Long Ridge Drive, Kelowna, British Columbia, V1V 2W9 Canada
Around this property
Information about the area within a 5-minute walk of this property.
Request Neighbourhood Information
Learn more about the neighbourhood and amenities around this home
Request NowPayment Calculator
- $
- %$
- %
- Principal and Interest 0
- Property Taxes 0
- Strata / Condo Fees 0

