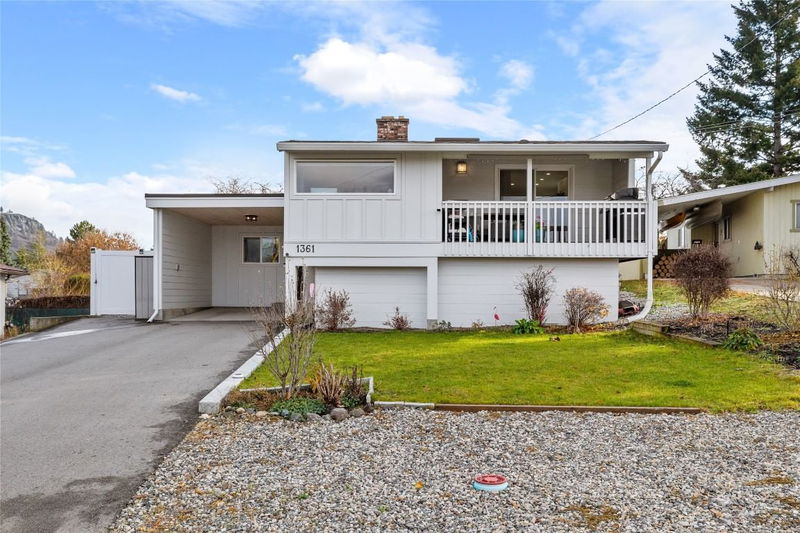Key Facts
- MLS® #: 10329258
- Property ID: SIRC2215611
- Property Type: Residential, Single Family Detached
- Living Space: 2,116 sq.ft.
- Lot Size: 0.13 ac
- Year Built: 1968
- Bedrooms: 3
- Bathrooms: 3
- Listed By:
- Royal LePage Kelowna
Property Description
Welcome to 1361 Lambly Place—a fully renovated 3bed + den,3-bath home in the highly sought-after Old Glenmore neighborhood. From the moment you arrive, you'll notice no detail has been overlooked. Step inside to a bright, professional addition that serves as a welcoming entryway, complete w/ ample storage & cabinetry. The main level features an open concept kitchen equipped w/ SS appliances, a spacious island w/ quartz countertop, & access to a covered front patio—perfect for enjoying the sunset. Adjacent to the inviting living area, you'll discover a versatile flex space ideal for an office or playroom. Your main floor 5-piece bathroom ensures comfort for everyone, while a dedicated laundry room enhances convenience. The primary suite boasts slider doors leading to a large outdoor deck, perfect for savouring morning coffee & sunrises. The stunning 3-piece ensuite, featuring a tiled walk-in shower, was professionally added in 2021. Venture to the lower level where you will find two spacious bedrooms, a 4-piece bathroom, large living area, & summer kitchen—which can be easily converted to a suite w/ separate access. Your private yard had landscaping, fencing & irrigation all updated in 2022. Big-ticket upgrades includes (Windows '21, HWT '24, Furnace '16, AC '18, Hardie plank and plumbing & electrical upgrades). Enjoy close proximity to the rail trail, downtown shopping, amenities & Bankhead Elementary School. This is your chance to own a truly turn-key home—don’t miss out!
Rooms
- TypeLevelDimensionsFlooring
- BathroomMain8' x 7'Other
- KitchenMain11' 8" x 19' 2"Other
- Primary bedroomMain12' x 10' 9.6"Other
- BathroomMain4' 6.9" x 8' 11"Other
- Living roomMain12' 3.9" x 19' 3"Other
- KitchenBasement10' 9" x 10' 6"Other
- Recreation RoomBasement22' 6.9" x 10' 2"Other
- UtilityBasement8' x 8' 5"Other
- Laundry roomMain7' 8" x 9' 3.9"Other
- Home officeMain9' 6.9" x 7' 3"Other
- BathroomBasement7' 3" x 4' 9.9"Other
- BedroomBasement10' 9.9" x 11' 9.9"Other
- FoyerMain12' 5" x 8' 9.9"Other
- BedroomBasement11' 6.9" x 11' 3"Other
Listing Agents
Request More Information
Request More Information
Location
1361 Lambly Place, Kelowna, British Columbia, V1Y 3W5 Canada
Around this property
Information about the area within a 5-minute walk of this property.
Request Neighbourhood Information
Learn more about the neighbourhood and amenities around this home
Request NowPayment Calculator
- $
- %$
- %
- Principal and Interest 0
- Property Taxes 0
- Strata / Condo Fees 0

