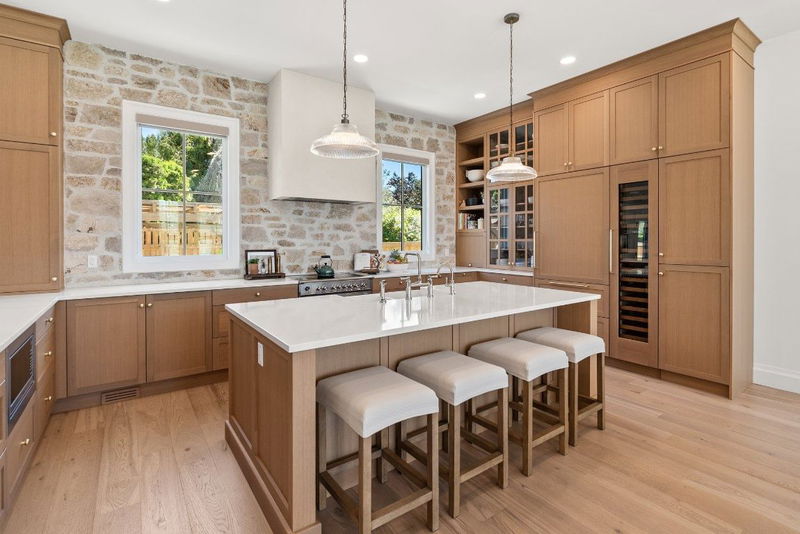Key Facts
- MLS® #: 10329650
- Property ID: SIRC2215519
- Property Type: Residential, Single Family Detached
- Living Space: 2,657 sq.ft.
- Lot Size: 0.14 ac
- Year Built: 1989
- Bedrooms: 4
- Bathrooms: 3+1
- Parking Spaces: 4
- Listed By:
- Royal LePage Kelowna
Property Description
This is where timeless elegance meets modern European luxury in one of Kelowna's best-kept secrets—a charming pocket of homes nestled near the shores of Okanagan Lake. Designed and inspired by connection with comfort in mind. This fully renovated masterpiece offers striking curb appeal that captivates, with its crisp white Hardie board and batten siding. Step inside to discover over 10 foot high ceilings that create an airy, open atmosphere, while European oak flooring throughout lends warmth and sophistication. The interior is beautifully accented with natural ledgestone, finished with an over-grout technique that enhances its rustic charm and timeless appeal. The chef’s kitchen is a true showstopper, featuring Calacatta Gold quartz countertops, Sub-Zero fridge and wine storage, two Fisher & Paykel dishwashers, floor to ceiling Westwood custom maple cabinetry, Brizo faucets and Blum drawers. The spacious layout is perfect for both cooking and entertaining. Upstairs, the private retreat boasts three bedrooms all with ensuites and a laundry room. The primary quarter features his-and-hers closets, sinks, and rain showers. Outside, the backyard is designed for effortless enjoyment, with NG lines for a fireplace and BBQ beneath the stamped concrete. Plus, hot tub rough-in. Just steps to parks, beaches, and amenities, this is more than a home—it’s a lifestyle.
Rooms
- TypeLevelDimensionsFlooring
- Living roomMain13' 3" x 19' 9"Other
- Dining roomMain21' 3.9" x 20' 5"Other
- KitchenMain12' x 23' 9"Other
- BedroomMain9' x 10'Other
- Primary bedroom2nd floor16' 9.6" x 14' 8"Other
- Bedroom2nd floor14' 2" x 12' 3"Other
- Bedroom2nd floor10' 9.6" x 10' 9"Other
- Bathroom2nd floor14' 5" x 6' 9.9"Other
- Bathroom2nd floor9' 8" x 4' 9.9"Other
- Bathroom2nd floor7' 6.9" x 9' 3"Other
- Laundry room2nd floor6' 5" x 6' 9"Other
Listing Agents
Request More Information
Request More Information
Location
4015 Belmont Road, Kelowna, British Columbia, V1W 2Z2 Canada
Around this property
Information about the area within a 5-minute walk of this property.
Request Neighbourhood Information
Learn more about the neighbourhood and amenities around this home
Request NowPayment Calculator
- $
- %$
- %
- Principal and Interest 0
- Property Taxes 0
- Strata / Condo Fees 0

