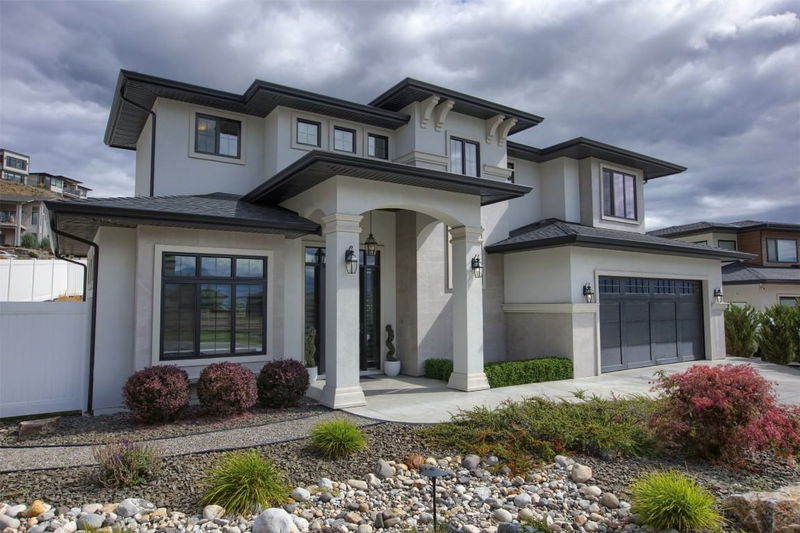Key Facts
- MLS® #: 10330412
- Property ID: SIRC2215143
- Property Type: Residential, Single Family Detached
- Living Space: 3,936 sq.ft.
- Lot Size: 0.20 ac
- Year Built: 2018
- Bedrooms: 4
- Bathrooms: 3+1
- Listed By:
- RE/MAX Kelowna
Property Description
This exceptional custom-built home offers features rarely seen. Comfortable open-concept main floor has 10’ ceilings, a two-story high foyer with open staircase with a built-in mirror and decorative shelve. Wainscoting, crown moldings, stunning ceiling features and built-ins can be found throughout the home, creating a truly remarkable space. The spacious mudroom includes built-in lockers and a double closet with access to the oversized double garage. Beautifully designed kitchen w/built in appliances & w/i pantry w/custom built-ins. Spacious dining w/built in hutch and great room w/gas fireplace. Open staircase leads to the upper level with 3 generous bedrooms & laundry room. Luxurious primary bedroom with incredible built-ins, an impressive walk-in closet complete w/custom closet system, a luxurious ensuite with a makeup desk, and a large custom shower with heated floors. Fully finished basement features 10’ high ceilings, family room, rec room or gym, wet bar, guest bedroom and a full bath. large storage. Fully landscaped w/low-maintenance vinyl fence and private covered patio. 3/4” solid French oak hardwood floors on main & upper levels, Cork flooring throughout basement, Solid oak railing & posts, B/I window seats w/storage, B/I speakers, security system with cameras, 3-zone heating/cooling system, retractable built-in vacuum. Truly a one-of-a-kind property with an abundance of luxurious amenities. Vacant for quick possession.
Rooms
- TypeLevelDimensionsFlooring
- Great RoomMain17' x 17'Other
- KitchenMain15' x 14'Other
- Dining roomMain10' x 16'Other
- DenMain10' x 10'Other
- PantryMain8' x 6'Other
- Mud RoomMain11' x 8'Other
- Primary bedroom2nd floor18' x 15'Other
- Bedroom2nd floor11' x 12'Other
- Bedroom2nd floor10' x 12'Other
- Laundry room2nd floor11' x 7'Other
- Other2nd floor10' x 20'Other
- BedroomBasement12' x 9'Other
- Family roomBasement17' x 17'Other
- Recreation RoomBasement14' x 25'Other
- StorageBasement8' x 7'Other
Listing Agents
Request More Information
Request More Information
Location
1373 Sladen Crescent, Kelowna, British Columbia, V1V 2Y1 Canada
Around this property
Information about the area within a 5-minute walk of this property.
Request Neighbourhood Information
Learn more about the neighbourhood and amenities around this home
Request NowPayment Calculator
- $
- %$
- %
- Principal and Interest $7,763 /mo
- Property Taxes n/a
- Strata / Condo Fees n/a

