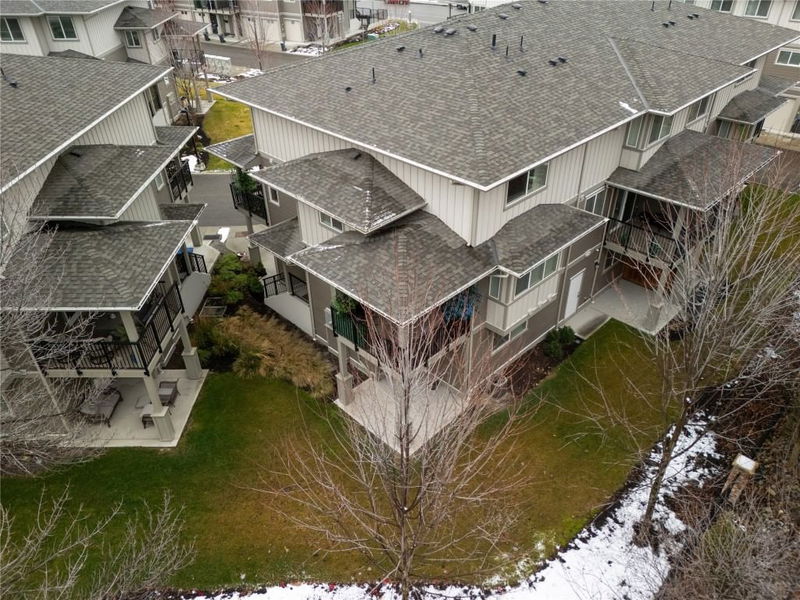Key Facts
- MLS® #: 10330533
- Property ID: SIRC2215074
- Property Type: Residential, Condo
- Living Space: 2,120 sq.ft.
- Year Built: 2016
- Bedrooms: 3
- Bathrooms: 4
- Parking Spaces: 1
- Listed By:
- Royal LePage Kelowna
Property Description
This charming corner-unit townhouse (one of the biggest in the complex) offers 3 bedrooms, 3.5 bathrooms and a flex room that could easily be converted to another bedroom!
The open-concept layout allows for plenty of natural light, thanks to an abundance of windows. It features two covered outdoor deck on the main level, a private covered patio on the ground floor, plus a formal dining area, a cozy nook, and a spacious living room—ideal for entertaining or relaxing.
Upstairs, you'll find 3 bedrooms, and 2 full bathrooms including a primary suite with a large walk-in closet and a 3-piece ensuite bath.
The lower level offers a versatile den/office/TV room, another full bathroom and includes a separate entrance through the patio area. Additionally, the home has a 2-car garage, with visitor parking just steps away.
Great location, walking distance to nearby schools, shopping, medical offices, and professional services. Plus, a bus stop right outside your door to make commuting easy.
Rooms
- TypeLevelDimensionsFlooring
- Bedroom2nd floor13' 5" x 9'Other
- Bedroom2nd floor9' 11" x 8' 6.9"Other
- Laundry room2nd floor5' 8" x 4' 5"Other
- Bathroom2nd floor7' 11" x 5'Other
- Primary bedroom2nd floor12' 3" x 11' 9"Other
- Living roomMain18' x 11' 9"Other
- Breakfast NookMain9' 8" x 9'Other
- Dining roomMain13' 6" x 11' 9"Other
- BathroomMain6' x 4' 9"Other
- KitchenMain13' 3" x 9'Other
- Breakfast NookMain9' 8" x 9'Other
- PantryMain3' 6" x 2' 3"Other
- FoyerLower4' 6" x 3' 6.9"Other
- Family roomLower11' 9.9" x 11' 9.9"Other
- Breakfast NookLower6' 3" x 3' 9"Other
- BathroomLower7' 6.9" x 5' 6"Other
- UtilityLower6' x 4' 3"Other
- Bathroom2nd floor9' 8" x 5' 6"Other
Listing Agents
Request More Information
Request More Information
Location
300 Drysdale Boulevard #49, Kelowna, British Columbia, V1V 3E6 Canada
Around this property
Information about the area within a 5-minute walk of this property.
Request Neighbourhood Information
Learn more about the neighbourhood and amenities around this home
Request NowPayment Calculator
- $
- %$
- %
- Principal and Interest 0
- Property Taxes 0
- Strata / Condo Fees 0

