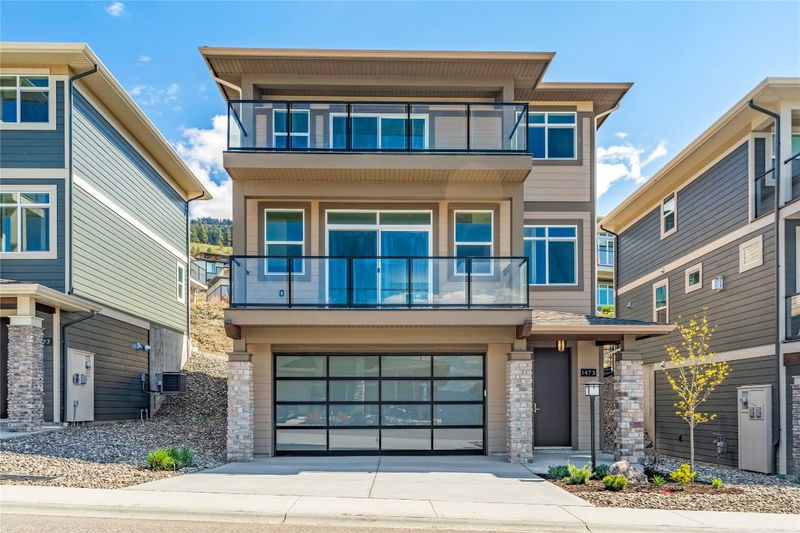Key Facts
- MLS® #: 10330592
- Property ID: SIRC2214991
- Property Type: Residential, Condo
- Living Space: 1,837 sq.ft.
- Lot Size: 0.08 ac
- Year Built: 2023
- Bedrooms: 3
- Bathrooms: 2+1
- Parking Spaces: 4
- Listed By:
- Century 21 Assurance Realty Ltd
Property Description
We have saved the best for last. Best pricing, best views – new home, move-in ready. Welcome to the vibrant neighborhood of Solstice at Tower Ranch. This home boasts 3 bedrooms (note: one room is without a closet), 2 1/2bathrooms. The Andromeda model features a 18’ x 34’ garage, blank canvas ready to be transformed into your ultimate dream garage. Want the option to avoid the stairs? No problem! There is a residential lift that'll give you and your guests easy access to any level! The heart of the home features an open-concept kitchen complete with a walk-in pantry, flowing into the dining and living areas, all leading to a spacious deck offering stunning views of the Okanagan Valley. Upstairs you will find the bedrooms and laundry. The primary has a walk-in closet, a four-piece ensuite, and a private deck, offering unrivaled views. Priced inclusively of GST, with a monthly payment for exclusive land use, owning your dream home has never been more attainable. The bare-land strata fee covers snow removal, property management, and access to the Tower Ranch Clubhouse amenities, such as a fitness center, party room, and restaurant. Lease= $635/month Strata/Other Fees= $149/month GST is included in price. Must be a firm offer.
Rooms
- TypeLevelDimensionsFlooring
- Living room2nd floor14' 5" x 19'Other
- Kitchen2nd floor11' x 19'Other
- Other2nd floor4' x 6'Other
- Bathroom3rd floor6' x 8'Other
- Primary bedroom3rd floor11' 2" x 15' 6"Other
- Bathroom3rd floor13' 3" x 5'Other
- Bedroom3rd floor11' 3.9" x 10' 5"Other
- Bedroom3rd floor11' 9" x 10' 3"Other
- Dining room2nd floor10' x 19'Other
Listing Agents
Request More Information
Request More Information
Location
1473 Tower Ranch Drive, Kelowna, British Columbia, V1P 1T8 Canada
Around this property
Information about the area within a 5-minute walk of this property.
- 30.67% 50 to 64 years
- 24% 65 to 79 years
- 16.44% 20 to 34 years
- 12% 35 to 49 years
- 4.89% 80 and over
- 4% 15 to 19
- 3.11% 5 to 9
- 2.67% 10 to 14
- 2.22% 0 to 4
- Households in the area are:
- 80.95% Single family
- 14.29% Single person
- 3.57% Multi person
- 1.19% Multi family
- $148,500 Average household income
- $60,200 Average individual income
- People in the area speak:
- 87.29% English
- 3.63% Punjabi (Panjabi)
- 2.72% French
- 1.82% German
- 1.36% Spanish
- 1.36% English and non-official language(s)
- 0.45% Polish
- 0.45% Croatian
- 0.45% Ukrainian
- 0.45% Dutch
- Housing in the area comprises of:
- 79.34% Single detached
- 11.96% Semi detached
- 8.7% Duplex
- 0% Row houses
- 0% Apartment 1-4 floors
- 0% Apartment 5 or more floors
- Others commute by:
- 3.19% Foot
- 3.19% Other
- 0% Public transit
- 0% Bicycle
- 35.4% High school
- 21.24% College certificate
- 15.93% Did not graduate high school
- 14.16% Bachelor degree
- 6.64% Trade certificate
- 5.75% Post graduate degree
- 0.89% University certificate
- The average air quality index for the area is 1
- The area receives 159.48 mm of precipitation annually.
- The area experiences 7.38 extremely hot days (32.28°C) per year.
Request Neighbourhood Information
Learn more about the neighbourhood and amenities around this home
Request NowPayment Calculator
- $
- %$
- %
- Principal and Interest $3,320 /mo
- Property Taxes n/a
- Strata / Condo Fees n/a

