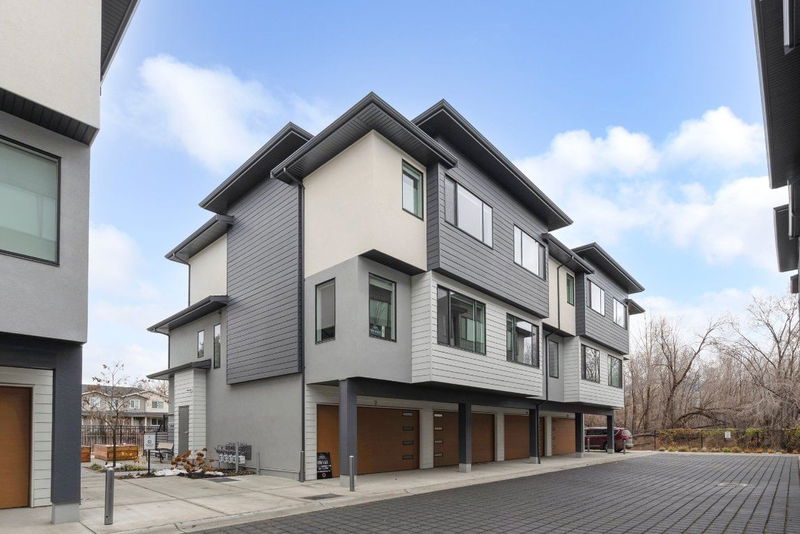Key Facts
- MLS® #: 10330799
- Property ID: SIRC2214945
- Property Type: Residential, Condo
- Living Space: 1,448 sq.ft.
- Year Built: 2023
- Bedrooms: 3
- Bathrooms: 2+1
- Listed By:
- Oakwyn Realty Encore
Property Description
Welcome to the Nest at Findlay by Millenium Developments. This brand new 3 level, 3 bed, 2.5 bath t/h is centrally located close to everything on a quiet street. This home features an open concept design; living room, kitchen, powder room, and dining room with access to a private balcony including gas BBQ hookup. A modern kitchen with quartz countertops, s/s appliances and large island perfect for entertaining. The laundry room is conveniently located on the upper level. Luxury finishes include under-cabinet lighting, spa-like ensuite, designer fireplace, dual vanity ensuite, large w.i.c., and extra-large living room. Also includes a fenced yard & double s x s garage. Complex amenities include a community garden, jungle gym, and outdoor BBQ area. Located within walking distance to Ben Lee Park, Rutland Centennial Park, YMCA, Rutland Sports Fields, shopping and public transit. Pets allowed w/ restrictions (2 dogs, or 2 cats, or 1 of each). GST Applicable. This outstanding home is move-in ready!
Rooms
- TypeLevelDimensionsFlooring
- OtherLower8' 3" x 5' 6.9"Other
- Dining roomMain9' 6.9" x 9' 9.6"Other
- KitchenMain14' x 11' 9.6"Other
- Living roomMain14' x 15' 3"Other
- Breakfast NookMain7' 9" x 3' 3.9"Other
- OtherMain3' x 7' 9"Other
- PantryMain3' x 9'Other
- OtherMain8' 8" x 11'Other
- Primary bedroom2nd floor10' x 12'Other
- Bathroom2nd floor6' x 10' 8"Other
- Other2nd floor7' x 4' 3.9"Other
- Bedroom2nd floor8' 5" x 10' 9.6"Other
- Bedroom2nd floor8' 6" x 9' 9.6"Other
- Bathroom2nd floor8' 2" x 5'Other
- Bathroom2nd floor7' 9" x 4' 9.9"Other
- Bedroom2nd floor8' 3.9" x 11' 6.9"Other
- Bedroom2nd floor8' 9.6" x 12' 3.9"Other
- Bathroom2nd floor6' 3.9" x 11'Other
- Primary bedroom2nd floor10' 6" x 12'Other
- PantryMain3' x 9'Other
- OtherMain3' x 7' 2"Other
- Living roomMain17' 3.9" x 15' 6"Other
- KitchenMain14' 2" x 12' 3.9"Other
- Dining roomMain10' 2" x 8' 6"Other
- UtilityLower6' 3.9" x 9' 9.6"Other
- FoyerLower5' 9.9" x 6' 8"Other
Listing Agents
Request More Information
Request More Information
Location
1225 Findlay Road #7, Kelowna, British Columbia, V1X 5B1 Canada
Around this property
Information about the area within a 5-minute walk of this property.
Request Neighbourhood Information
Learn more about the neighbourhood and amenities around this home
Request NowPayment Calculator
- $
- %$
- %
- Principal and Interest 0
- Property Taxes 0
- Strata / Condo Fees 0

