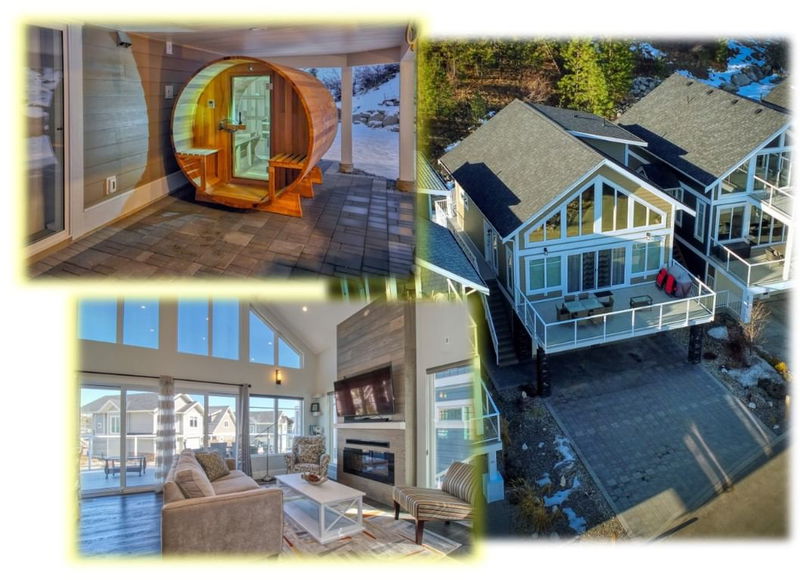Key Facts
- MLS® #: 10330726
- Property ID: SIRC2214930
- Property Type: Residential, Condo
- Living Space: 1,076 sq.ft.
- Lot Size: 0.07 ac
- Year Built: 2020
- Bedrooms: 3
- Bathrooms: 3
- Parking Spaces: 5
- Listed By:
- Coldwell Banker Executives Realty
Property Description
Impeccably finished Luxury La Casa cottage, backing onto Crown Land with private SAUNA under covered deck. Situated in the most popular location for families & rentals in the resort being a two minute walk to pool, hot tubs, restaurant, tennis etc. Offered Fully Furnished & Turnkey. 3 bedrooms plus Rec Room, 3 bathrooms. (La Casa is exempt from Air bnb restrictions). Private rear deck overlooking nice level rear yard is accessed from both main floor bedrooms. Massive front deck. Main floor living, dining & kitchen is big & bright. Lots of parking on the big driveway, Garage for ATVs, golf carts, storage etc. La Casa has a very strong VACATION RENTAL market. You choose whether to keep for yourself, rent out some of the time or use the on-site company if you want a 'hands-off' investment. NO SPECULATION TAX applicable at La Casa. La Casa Resort Amenities: Beaches, sundecks, Marina with 100 slips & boat launch, 2 Swimming Pools & 3 Hot tubs, 3 Aqua Parks, Mini golf course, Playground, 2 Tennis courts & Pickleball Courts, Volleyball, Fire Pits, Dog Beach, Upper View point Park and Beach area Fully Gated & Private Security, Owners Lounge, Owners Fitness/Gym Facility. Grocery/liquor store on site plus Restaurant & Events centre.
Rooms
- TypeLevelDimensionsFlooring
- BedroomMain10' x 11'Other
- BathroomMain8' 3" x 5'Other
- BathroomBasement4' x 10'Other
- BedroomMain10' x 11'Other
- Dining roomMain8' x 10'Other
- Living roomMain14' x 12'Other
- Primary bedroom2nd floor14' x 12'Other
- KitchenMain8' x 9'Other
- Bathroom2nd floor9' x 5'Other
- Recreation RoomBasement12' x 25'Other
Listing Agents
Request More Information
Request More Information
Location
6742 Marbella Loop #302, Kelowna, British Columbia, V1Z 3R8 Canada
Around this property
Information about the area within a 5-minute walk of this property.
- 34.62% 50 to 64 years
- 25% 65 to 79 years
- 16.03% 35 to 49 years
- 8.33% 20 to 34 years
- 5.13% 15 to 19 years
- 3.85% 10 to 14 years
- 3.21% 80 and over
- 1.92% 0 to 4
- 1.92% 5 to 9
- Households in the area are:
- 65.22% Single family
- 30.43% Single person
- 2.9% Multi person
- 1.45% Multi family
- $145,000 Average household income
- $61,300 Average individual income
- People in the area speak:
- 92.13% English
- 1.96% French
- 1.96% Polish
- 1.31% German
- 0.66% Russian
- 0.66% Dutch
- 0.66% Danish
- 0.66% Yue (Cantonese)
- 0% Blackfoot
- 0% Atikamekw
- Housing in the area comprises of:
- 100% Single detached
- 0% Semi detached
- 0% Duplex
- 0% Row houses
- 0% Apartment 1-4 floors
- 0% Apartment 5 or more floors
- Others commute by:
- 11.11% Other
- 0% Public transit
- 0% Foot
- 0% Bicycle
- 35.21% High school
- 26.05% College certificate
- 19.01% Trade certificate
- 9.86% Did not graduate high school
- 8.45% Bachelor degree
- 1.41% Post graduate degree
- 0% University certificate
- The average air quality index for the area is 1
- The area receives 162.14 mm of precipitation annually.
- The area experiences 7.39 extremely hot days (31.46°C) per year.
Request Neighbourhood Information
Learn more about the neighbourhood and amenities around this home
Request NowPayment Calculator
- $
- %$
- %
- Principal and Interest $4,387 /mo
- Property Taxes n/a
- Strata / Condo Fees n/a

