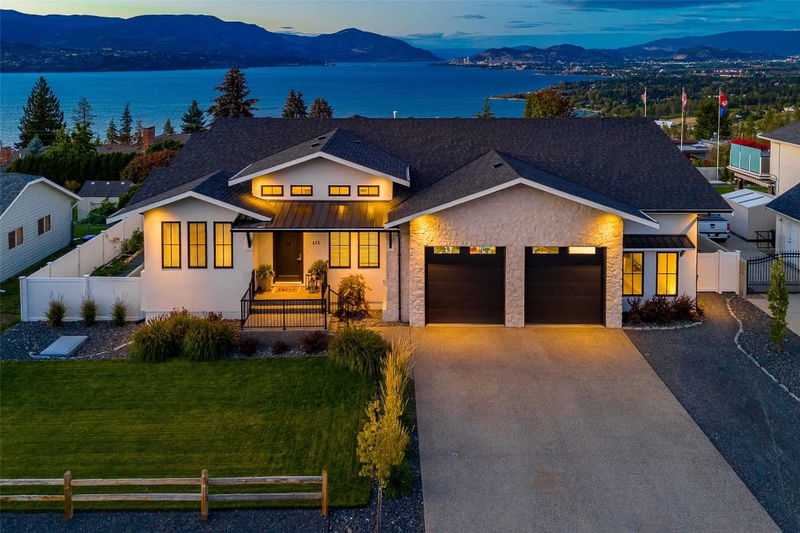Key Facts
- MLS® #: 10330759
- Property ID: SIRC2214927
- Property Type: Residential, Single Family Detached
- Living Space: 4,718 sq.ft.
- Lot Size: 0.28 ac
- Year Built: 2022
- Bedrooms: 4
- Bathrooms: 4+1
- Parking Spaces: 4
- Listed By:
- Coldwell Banker Executives Realty
Property Description
Imagine owning a brand-new home, GST-free, on an oversized lot in one of Kelowna’s most sought-after neighborhoods. Curlew Drive isn’t just any street—it has previously been voted Kelowna’s BEST street, making it the ideal location for any family. Jonmarc Homes are renowned for their exceptional quality, design, and functionality, and this beautifully finished home offers the fullest expression of their impeccable reputation. The expansive lot allowed for the addition of a lofted legal suite which is perfect for a Nanny, university-aged children, guests, or as a potential revenue stream. Step inside the main home, and you’ll be immediately captivated by panoramic valley and lake views—a stunning, ever-changing masterpiece painted by nature each day. Whether you're preparing a meal in the chef-inspired kitchen, relaxing on the deck at sunset, or enjoying a cold drink by the poolside cabana, you’ll always enjoy the privacy that comes with a large lot in a well-established area along with that breathtaking view. This is a rare opportunity to experience a lifestyle like no other. Floor plans are available upon request.
Rooms
- TypeLevelDimensionsFlooring
- BedroomLower16' 3" x 12' 8"Other
- BedroomLower12' x 12' 5"Other
- Home officeLower15' 9.9" x 15' 11"Other
- OtherMain6' 6.9" x 5' 9.6"Other
- BathroomMain8' 2" x 5'Other
- BathroomMain8' 5" x 4' 6.9"Other
- Dining roomMain14' 9.9" x 10' 11"Other
- FoyerMain8' x 9' 9.9"Other
- KitchenMain9' 11" x 6' 9"Other
- Laundry roomMain8' 3" x 8' 3"Other
- Mud RoomMain8' 9" x 8' 5"Other
- Home officeMain12' 3.9" x 12' 9.6"Other
- OtherMain27' 8" x 26' 6"Other
- OtherMain10' 3" x 8' 3"Other
- Bedroom2nd floor11' 6.9" x 14' 11"Other
- OtherMain11' 3.9" x 23' 2"Other
- Exercise RoomLower29' x 15' 6"Other
- Primary bedroomMain14' 9.9" x 16' 9"Other
- BathroomMain10' 2" x 16' 8"Other
- KitchenMain17' 3" x 14' 11"Other
- Living roomMain18' 6" x 17' 6"Other
- BathroomLower7' 6" x 11' 9.6"Other
Listing Agents
Request More Information
Request More Information
Location
415 Curlew Drive, Kelowna, British Columbia, V1W 4L1 Canada
Around this property
Information about the area within a 5-minute walk of this property.
Request Neighbourhood Information
Learn more about the neighbourhood and amenities around this home
Request NowPayment Calculator
- $
- %$
- %
- Principal and Interest 0
- Property Taxes 0
- Strata / Condo Fees 0

