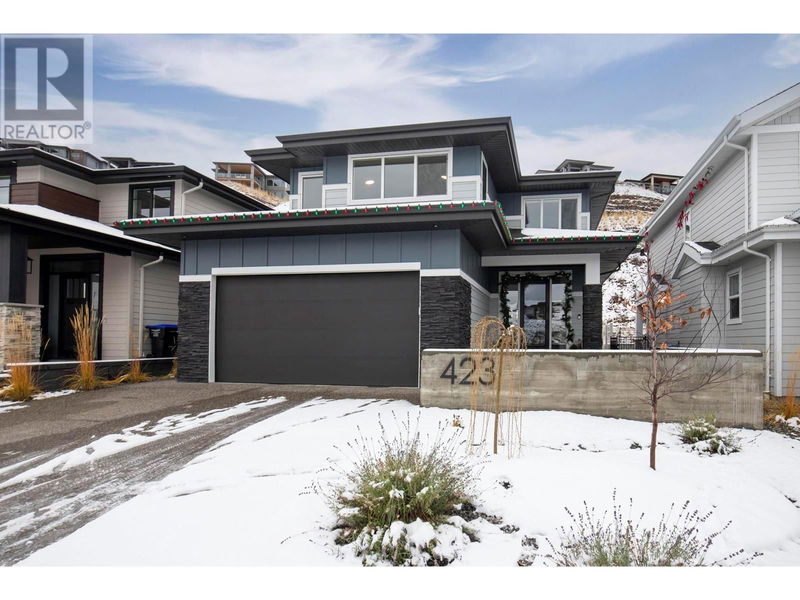Key Facts
- MLS® #: 10330544
- Property ID: SIRC2212273
- Property Type: Residential, Single Family Detached
- Year Built: 2023
- Bedrooms: 4
- Bathrooms: 3+1
- Parking Spaces: 4
- Listed By:
- Royal LePage Kelowna
Property Description
The Village of Kettle Valley offers an unparalleled lifestyle with its breathtaking lake views, scenic parks, & extensive trail network. Step into this two-storey family home, complete with a legal suite. The main floor boasts an open-concept design with 9' ceilings. The custom kitchen, with undermount lighting, is a chef’s dream, featuring a large island, a butler’s pantry that has undermount lighting & custom built-in shelving, extra counter space & room for additional appliances, quartz countertops, & a gas range. High-end finishes include hardwood flooring on the main level, stylish accents, & a premium appliance package. From the dining area, access the private back deck & enjoy the low-maintenance outdoor space equipped with a natural gas BBQ hookup & roughed-in hot tub connection. The layout includes a vaulted bonus room with lake views upstairs and three bedrooms. The master has a luxurious ensuite with heated floors, a double vanity, soaker tub, shower & custom-built shelving in the walk-in closet. Laundry is conveniently located upstairs near the bedrooms, while the suite has its own separate laundry. Cleaning is easy with the built-in vac system & the home has been roughed in for a heat pump. Situated in one of Kettle Valley’s newest subdivisions, this home is minutes from park access at the end of the quiet no-through street, coffee shops, daycare, medical office, Chute Lake Elementary School and Canyon Falls Middle School. (id:39198)
Rooms
- TypeLevelDimensionsFlooring
- Family room2nd floor17' 9" x 13' 8"Other
- Bathroom2nd floor10' x 4' 9.9"Other
- Bedroom2nd floor11' 8" x 9' 9.9"Other
- Bedroom2nd floor9' 11" x 11' 8"Other
- Ensuite Bathroom2nd floor11' 8" x 9' 11"Other
- Other2nd floor11' x 4' 11"Other
- Primary bedroom2nd floor18' 9.6" x 11' 3.9"Other
- StorageBasement8' 3" x 5' 8"Other
- UtilityBasement14' 9.9" x 13' 3"Other
- FoyerMain9' 5" x 10' 5"Other
- BathroomMain5' 3.9" x 5' 9"Other
- PantryMain9' 8" x 8'Other
- Dining roomMain15' 6" x 12' 9.6"Other
- KitchenMain15' 6.9" x 9' 9"Other
- Living roomMain14' 8" x 15' 9"Other
- Family roomMain14' x 9' 9"Other
- BathroomOther10' 3" x 5' 8"Other
- BedroomOther14' 9.9" x 13'Other
- KitchenOther13' 5" x 10' 3"Other
- Living roomOther13' 5" x 11' 9.9"Other
Listing Agents
Request More Information
Request More Information
Location
423 Vision Court, Kelowna, British Columbia, V1W5A8 Canada
Around this property
Information about the area within a 5-minute walk of this property.
Request Neighbourhood Information
Learn more about the neighbourhood and amenities around this home
Request NowPayment Calculator
- $
- %$
- %
- Principal and Interest 0
- Property Taxes 0
- Strata / Condo Fees 0

