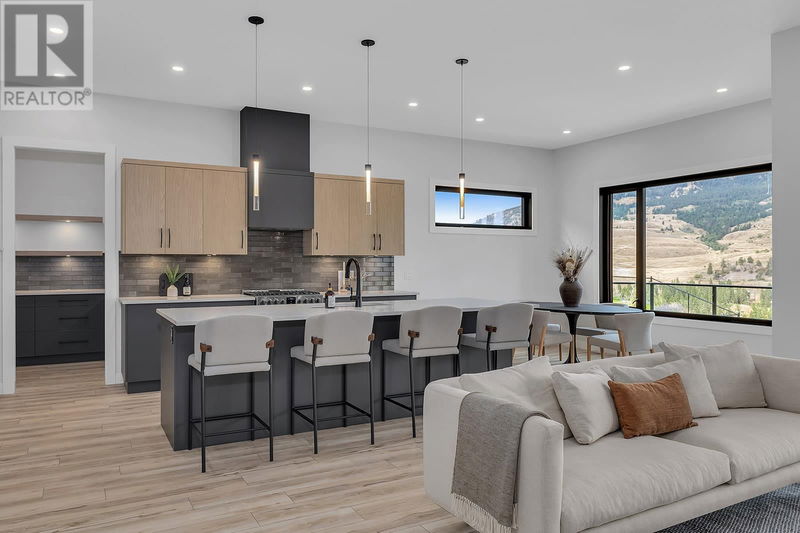Key Facts
- MLS® #: 10330632
- Property ID: SIRC2211199
- Property Type: Residential, Single Family Detached
- Year Built: 2024
- Bedrooms: 6
- Bathrooms: 4
- Parking Spaces: 6
- Listed By:
- Oakwyn Realty Okanagan
Property Description
Welcome to this spectacular 6 bedroom home perched within the stunning setting of Black Mountain, one of Kelowna’s top rated high-end neighbourhoods offering captivating Okanagan Valley views, proximity to prestigious golfing, great schools, nearby hiking trails and only minutes to your favourite Kelowna amenities. With a TRIPLE CAR GARAGE, a large 0.27 acre lot & 2 BDRM roughed-in suite this home offers a combination of features you won’t find elsewhere. Graced with sophisticated designer finishings and impeccable craftsmanship throughout, this expansive layout boasts a gourmet kitchen with a deluxe luxury fridge, gas range, accessory butlers pantry with beverage fridge & maximized cabinetry. Large windows fills the home with bright natural light and the covered deck & sundeck is the perfect space to enjoy, entertain & unwind! The primary bedroom is a masterpiece with a spacious ensuite and walk-in closet. Sleek design and elegance carries through to your walk-out basement featuring and upgraded suspended-slab room for your potential theatre-room or gym and 2 more main living bedrooms. A fully separate 2 bedroom suite will offer you the ultimate flexibility for extra income or a space for live-in family. The large yard leaves ample room for green space or an option to add a POOL. This home is a MUST SEE with thoughtfully architectural design and luxurious finishings. (price + gst) Book your showing today! (id:39198)
Rooms
- TypeLevelDimensionsFlooring
- UtilityBasement13' 9.9" x 10' 6"Other
- Recreation RoomBasement25' 8" x 30' 9.9"Other
- Recreation RoomBasement22' 5" x 16' 5"Other
- OtherBasement24' 11" x 14' 9.6"Other
- BedroomBasement10' x 12' 9.9"Other
- BedroomBasement10' 3" x 9' 6.9"Other
- BedroomBasement10' x 9' 8"Other
- BedroomBasement9' 8" x 10' 6"Other
- BathroomBasement8' 9.6" x 6' 3"Other
- BathroomBasement8' 5" x 6' 3"Other
- Primary bedroomMain12' 9" x 14'Other
- PantryMain7' 9.9" x 7' 2"Other
- BedroomMain14' x 10' 11"Other
- Living roomMain6' 8" x 22' 3.9"Other
- Laundry roomMain6' 8" x 22' 3.9"Other
- KitchenMain16' 6.9" x 15'Other
- FoyerMain12' x 6' 9.6"Other
- Dining roomMain9' 3" x 14'Other
- Ensuite BathroomMain15' 6.9" x 9' 8"Other
- BathroomMain5' 6" x 8' 6.9"Other
Listing Agents
Request More Information
Request More Information
Location
771 Carnoustie Drive, Kelowna, British Columbia, V1P0A3 Canada
Around this property
Information about the area within a 5-minute walk of this property.
Request Neighbourhood Information
Learn more about the neighbourhood and amenities around this home
Request NowPayment Calculator
- $
- %$
- %
- Principal and Interest 0
- Property Taxes 0
- Strata / Condo Fees 0

