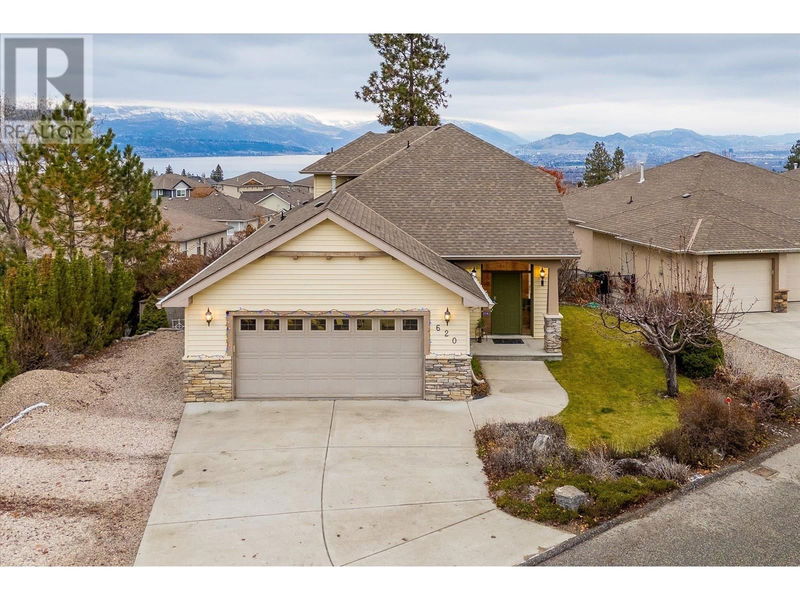Key Facts
- MLS® #: 10330253
- Property ID: SIRC2208805
- Property Type: Residential, Single Family Detached
- Year Built: 2004
- Bedrooms: 4
- Bathrooms: 3+1
- Parking Spaces: 7
- Listed By:
- Stilhavn Real Estate Services
Property Description
Nestled in the highly sought after Upper Mission this home spans 3,569 sq ft across 3 levels. Featuring soaring vaulted ceilings & an abundance of natural light, this 4 bed, 4 bath home checks all the boxes! The main level of this home features a spacious primary bdrm with maple hardwood floors, walk-in closet & 5-pc ensuite with dual sinks, soaker tub & walk in shower. The bright great room, w/ soaring ceilings & cozy gas f/p, flows into the U-shaped kitchen, which offers a sit-up breakfast bar, corner pantry, & stainless steel appliances. A sunny eating nook leads out to the covered patio, complete w/ gas hookup and stairs to the yard. Mudroom & laundry area offers built-in cabinetry + a sink. Upstairs, a loft area w/ built-in bookcase provides a cozy space for relaxing or home office. A 4-pc bath with tub/shower combo, along w/ a 2nd bdrm offering mountain & lake views, vaulted ceiling, & large closet. The walk out basement features a spacious rec room with a gas f/p and a 4-pc bath. Bdrms #3 & #4 are also located on this level one with a walk in closet. The large, private, fully fenced POOL SIZE backyard is beautifully landscaped with mature trees & a hot tub. It also features underground timed irrigation, making landscaping care a breeze. Additional highlights include double garage & RV parking. Located just minutes from Save-On Foods at The Ponds, Canyon Falls Middle School, transit, trails, and all the amenities the Okanagan has to offer, this home truly has it all! (id:39198)
Rooms
- TypeLevelDimensionsFlooring
- Home office2nd floor13' 3" x 13' 3"Other
- Bedroom2nd floor14' 9.6" x 12' 6.9"Other
- Ensuite Bathroom2nd floor13' 9.9" x 10' 9.6"Other
- OtherBasement16' x 11' 11"Other
- UtilityBasement10' 6.9" x 12' 11"Other
- StorageBasement4' 2" x 9' 3.9"Other
- Recreation RoomBasement34' 5" x 18' 8"Other
- BedroomBasement9' 11" x 11' 5"Other
- BedroomBasement12' 11" x 12' 11"Other
- BathroomBasement8' 9.9" x 9'Other
- OtherMain16' 6" x 11' 11"Other
- Living roomMain14' 9" x 15' 5"Other
- Laundry roomMain7' 11" x 11' 3"Other
- KitchenMain12' 9.9" x 17' 6.9"Other
- OtherMain23' x 22' 3.9"Other
- FoyerMain9' 9.9" x 8' 2"Other
- Dining roomMain14' 2" x 10'Other
- OtherMain10' 9" x 12' 5"Other
- Primary bedroomMain13' 8" x 13' 5"Other
- Ensuite BathroomMain12' 2" x 9'Other
- BathroomMain4' 11" x 5' 2"Other
Listing Agents
Request More Information
Request More Information
Location
620 Arrowleaf Lane, Kelowna, British Columbia, V1W4Y5 Canada
Around this property
Information about the area within a 5-minute walk of this property.
Request Neighbourhood Information
Learn more about the neighbourhood and amenities around this home
Request NowPayment Calculator
- $
- %$
- %
- Principal and Interest 0
- Property Taxes 0
- Strata / Condo Fees 0

