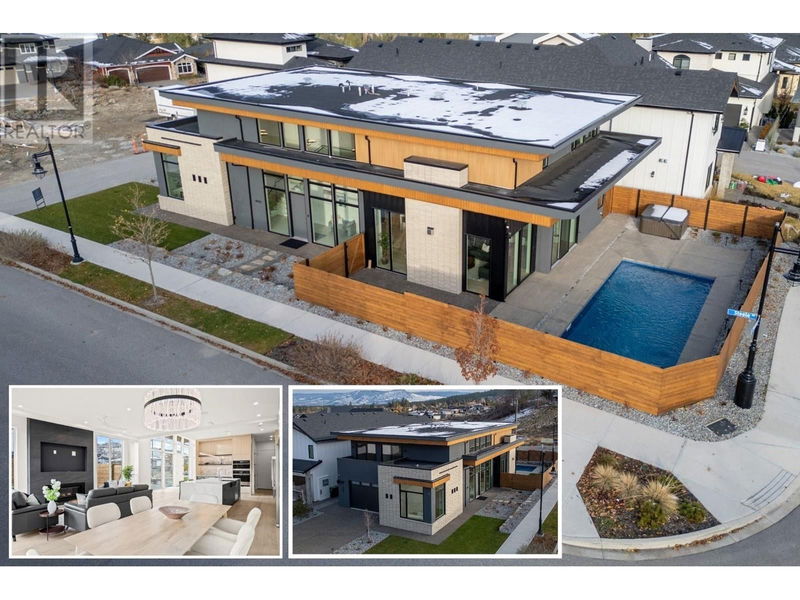Key Facts
- MLS® #: 10329746
- Property ID: SIRC2198814
- Property Type: Residential, Single Family Detached
- Year Built: 2024
- Bedrooms: 5
- Bathrooms: 5
- Parking Spaces: 2
- Listed By:
- Coldwell Banker Horizon Realty
Property Description
Welcome to 4983 Bucktail Lane, a truly exceptional residence in Kelowna’s prestigious Upper Mission. Built by Hundal Legacy Homes, this brand-new property impresses with its unique design, striking architecture, and luxurious finishes. The open-concept main floor kitchen features oversized island with sleek Deckton porcelain counters, bar area, full-sized fridge/freezer, gas cooktop, built-in oven and oversized floor to ceiling windows that fill the home with natural light. Upstairs offers 4 spacious bedrooms, along with a versatile loft and flex space perfect for a playroom, study, or additional living area. The primary suite is a private retreat, boasting a steam shower and an oversized walk-in closet. A second primary-style bedroom with its own ensuite and balcony provides added comfort for family or guests. A bright den/office on the main floor provides an ideal workspace. The property also includes a self-contained one-bedroom legal suite, ideal for extended family, guests, or rental income. Garage with epoxy floors, ample storage, Navien on-demand hot water system, Sonos sound system and built-in wall vacuums enhance everyday living. Outside, the fenced backyard is a private oasis with a sparkling 14x28 saltwater pool and hot tub, perfect for relaxation or entertaining. This serene outdoor space allows you to fully embrace the Okanagan lifestyle. Click 3D Tour link to see more! (id:39198)
Rooms
- TypeLevelDimensionsFlooring
- Laundry room2nd floor6' 6.9" x 10' 2"Other
- Loft2nd floor16' 9.6" x 18' 8"Other
- Bathroom2nd floor7' 9" x 10' 3"Other
- Den2nd floor5' x 18' 9.9"Other
- Bedroom2nd floor12' 9.6" x 11' 2"Other
- Bedroom2nd floor11' 11" x 11' 9.6"Other
- Ensuite Bathroom2nd floor8' 2" x 7' 11"Other
- Other2nd floor16' 9" x 8' 9.6"Other
- Primary bedroom2nd floor11' 11" x 11' 9.9"Other
- Ensuite Bathroom2nd floor16' 9" x 11' 6.9"Other
- Other2nd floor4' 5" x 10' 9"Other
- Primary bedroom2nd floor16' 9" x 14' 11"Other
- OtherMain23' 2" x 23' 9.6"Other
- UtilityMain8' 9.6" x 8' 11"Other
- BathroomMain8' x 8' 2"Other
- BathroomMain6' x 6' 8"Other
- Home officeMain10' 9.6" x 11' 6.9"Other
- Dining roomMain16' 9.6" x 12' 5"Other
- KitchenMain27' 6.9" x 21' 6"Other
- Living roomMain22' x 11' 6.9"Other
- Living roomOther11' 3" x 12'Other
- KitchenOther11' 3" x 12'Other
- BedroomOther12' 3" x 12'Other
Listing Agents
Request More Information
Request More Information
Location
4983 Bucktail Lane, Kelowna, British Columbia, V1W5L3 Canada
Around this property
Information about the area within a 5-minute walk of this property.
Request Neighbourhood Information
Learn more about the neighbourhood and amenities around this home
Request NowPayment Calculator
- $
- %$
- %
- Principal and Interest 0
- Property Taxes 0
- Strata / Condo Fees 0

