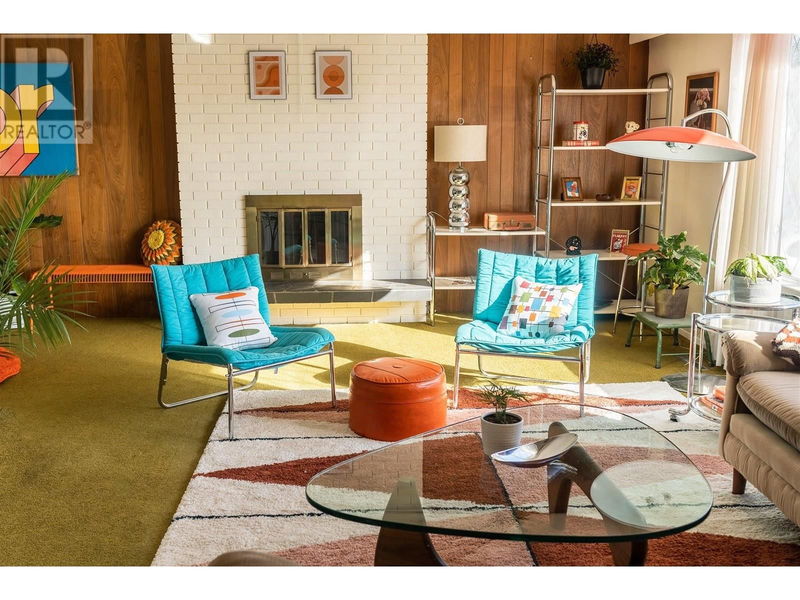Key Facts
- MLS® #: 10329436
- Property ID: SIRC2182139
- Property Type: Residential, Single Family Detached
- Year Built: 1971
- Bedrooms: 5
- Bathrooms: 2+1
- Parking Spaces: 6
- Listed By:
- RE/MAX Kelowna
Property Description
Step into this ultra funky, retro-style family home in Glenmore! Decorated to take you back in time, the main level feature a cool kitchen with checkered flooring, tile black splash, and new vintage looking appliances. The upper level also has a bright living room with wood fireplace, movie projector and screen, spacious dining area, as well as 3 bedrooms and one and a half bathrooms. Off the dining room is access to the covered patio, and access to the back yard. The lower level of the house has a huge rec room, complete with wet bar, a gas fireplace, as well as a den area/flex space, 2 more bedrooms and another bathroom. You will also appreciate some of the recent mechanical updates too – new roof (2023) and AC (2022), furnace (2018), and much of the plumbing and electrical in the home have also been replaced. Situated on a quiet street, centrally located to Glenmore Elementary School, Dr. Knox Middle school, several parks, and only a 10-15 minute drive to Orchard Park Mall, downtown Kelowna and Okanagan Lake. Suite potential! (id:39198)
Rooms
- TypeLevelDimensionsFlooring
- Laundry roomBasement10' 6.9" x 11' 2"Other
- BathroomBasement7' 9.6" x 5' 8"Other
- BedroomBasement12' 11" x 12' 6"Other
- BedroomBasement11' 3.9" x 12' 8"Other
- DenBasement9' 3" x 12' 6"Other
- Recreation RoomBasement15' 2" x 26' 2"Other
- OtherMain11' 2" x 10' 9.6"Other
- BathroomMain0' x 0'Other
- BathroomMain8' 9" x 9' 11"Other
- BedroomMain8' 11" x 11' 5"Other
- BedroomMain0' x 0'Other
- Primary bedroomMain14' x 11' 5"Other
- Living roomMain12' 11" x 19' 3"Other
- Dining roomMain10' 2" x 11'Other
- KitchenMain12' 9.6" x 12' 6"Other
Listing Agents
Request More Information
Request More Information
Location
1738 Smithson Drive, Kelowna, British Columbia, V1Y4E3 Canada
Around this property
Information about the area within a 5-minute walk of this property.
Request Neighbourhood Information
Learn more about the neighbourhood and amenities around this home
Request NowPayment Calculator
- $
- %$
- %
- Principal and Interest 0
- Property Taxes 0
- Strata / Condo Fees 0

