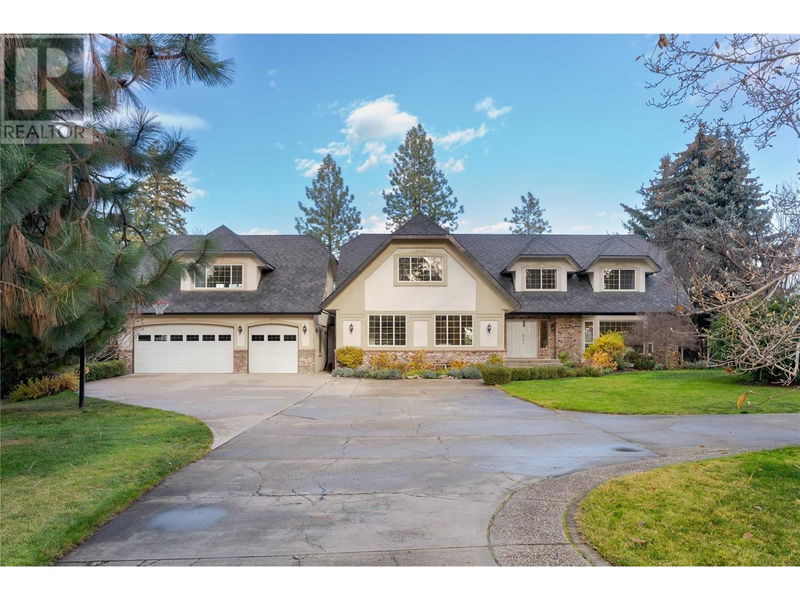Key Facts
- MLS® #: 10328552
- Property ID: SIRC2174453
- Property Type: Residential, Single Family Detached
- Year Built: 1980
- Bedrooms: 7
- Bathrooms: 3+1
- Parking Spaces: 10
- Listed By:
- RE/MAX Kelowna - Stone Sisters
Property Description
A rare, 1 acre private property with a home that radiates luxurious charm. Perfect for a large, active, happy family, the property includes an oversized driveway resembling a private cul-de-sac, a 50' x 20' pool, and multiple indoor & outdoor living spaces. The open concept, updated kitchen and family room offer direct access & view of the pool & green space with no sight of any neighbours. Enjoy the convenience of the vast main floor plan with a formal dining & living room ideal for entertaining yet a stone's throw from the family room where kids could be watching a movie. Upstairs features five bedrooms, including a well-laid-out primary suite. Completing the floorplan are two main floor offices, ideal for remote work or study, a guest bathroom, and a lower level storage/wine room/den. For those with a vision, there is potential to add a suite above the heated, drive-thru triple garage currently used as a bonus room or guest space with a bedroom, full bathroom + large living area. Numerous upgrades blend the home's character with modern-day enhancements, including new light fixtures, updated flooring, guest bathroom improvements, a new hot water tank (2024), and a new pool pump (2022). With so much space and potential, this property invites you to make it your own and continue its legacy of comfort and elegance. Located in a neighbourhood with urban necessities at your fingertips and a relaxed, rural charm- it's truly special. (id:39198)
Rooms
- TypeLevelDimensionsFlooring
- Bedroom2nd floor11' 5" x 15' 6.9"Other
- Bedroom2nd floor11' 6" x 12' 11"Other
- Bedroom2nd floor11' 6" x 15' 6.9"Other
- Primary bedroom2nd floor11' 6.9" x 20' 6"Other
- Laundry room2nd floor5' 11" x 9' 8"Other
- Bedroom2nd floor11' 11" x 14' 2"Other
- Recreation Room2nd floor8' 11" x 21' 9.6"Other
- Bedroom2nd floor12' 11" x 9' 8"Other
- Other2nd floor16' 2" x 18' 11"Other
- Media / EntertainmentOther14' x 11' 9.9"Other
- Family roomMain13' 6.9" x 17' 6.9"Other
- Dining roomMain11' x 11' 6.9"Other
- KitchenMain13' 6.9" x 15' 2"Other
- Dining roomMain11' 6" x 13' 2"Other
- BedroomMain10' 6" x 10' 3"Other
- Home officeMain15' 11" x 13' 9.9"Other
- Living roomMain17' 3" x 20' 3.9"Other
- PantryMain4' 3.9" x 6' 11"Other
- OtherMain8' x 15' 6.9"Other
- Mud RoomMain8' 3" x 6' 9.9"Other
Listing Agents
Request More Information
Request More Information
Location
1234 Mission Ridge Road, Kelowna, British Columbia, V1W3B2 Canada
Around this property
Information about the area within a 5-minute walk of this property.
Request Neighbourhood Information
Learn more about the neighbourhood and amenities around this home
Request NowPayment Calculator
- $
- %$
- %
- Principal and Interest 0
- Property Taxes 0
- Strata / Condo Fees 0

