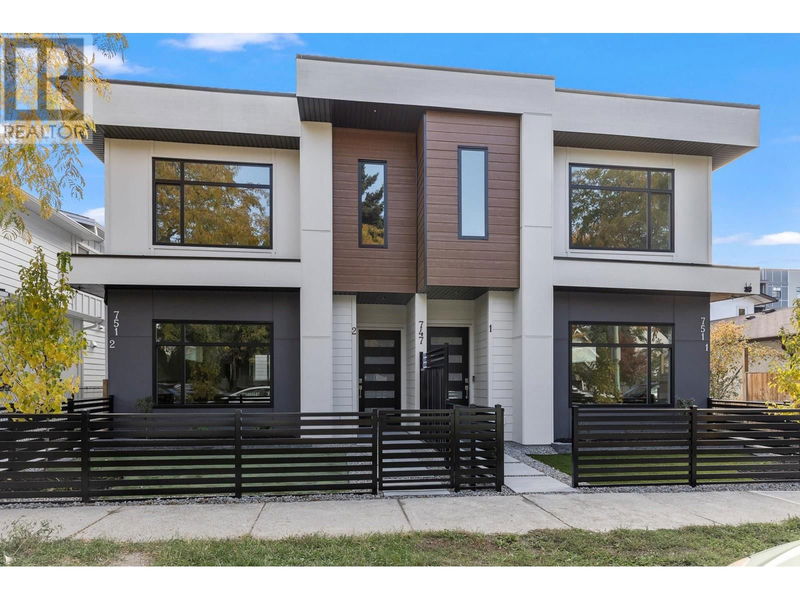Key Facts
- MLS® #: 10328284
- Property ID: SIRC2165915
- Property Type: Residential, Condo
- Year Built: 2024
- Bedrooms: 3
- Bathrooms: 2+1
- Parking Spaces: 1
- Listed By:
- RE/MAX Kelowna
Property Description
The biggest, the most pristinely finished and in the best location of any North end townhome units on the market separated from the rear homes so just one common wall and just steps from downtown. This unit and its neighboring side are fronting onto a gorgeous block on Fuller. Upon entering, you are greeted by soaring 10' ceilings and decor tastefully finished in today’s colors featuring engineered, hardwood floors, linear gas fireplace, bar area with wine fridge, unbelievable chefs kitchen with LG appliances and gas range. Plenty of room to split up the living and dining space and don’t forget the handy powder room. Moving upstairs, 3 bedrooms, 2 bathrooms With two luxurious bathrooms, Primary with dual vanity plus built-ins in the closets and finished to the level of the main floor. Up one more flight of stairs, and you are treated to a huge roof rooftop paving stone view patio with hose bib where you can enjoy outdoor living while gazing at those downtown lights in the Okanagan summers. Other huge features are Front yard with Synlawn, Plus an amazing outdoor patio off of the kitchen with pergola & quick access to your fully enclosed garage space. Everything is done here. All gated, fenced and no stone left unturned. These are family size homes. So bring the kids and the dog, or just live that executive lifestyle. Just a couple of minutes to walk downtown into the cultural district with all of its beaches, bistros, and lifestyle related features that only Kelowna delivers. (id:39198)
Rooms
- TypeLevelDimensionsFlooring
- Other2nd floor8' 5" x 7' 3"Other
- Primary bedroom2nd floor14' 9.6" x 12' 6.9"Other
- Bedroom2nd floor9' 9.6" x 11' 9.6"Other
- Bedroom2nd floor9' 9.6" x 12' 8"Other
- Ensuite Bathroom2nd floor5' 6" x 14'Other
- Bathroom2nd floor5' x 8' 9.9"Other
- OtherMain20' 9.6" x 9' 11"Other
- UtilityMain5' 3.9" x 3' 9.6"Other
- Living roomMain14' 5" x 16' 3.9"Other
- KitchenMain15' 2" x 16' 8"Other
- Dining roomMain7' 5" x 14' 2"Other
- OtherMain7' 8" x 2' 5"Other
- BathroomMain7' 8" x 6' 8"Other
Listing Agents
Request More Information
Request More Information
Location
747 Fuller Avenue Unit# 2, Kelowna, British Columbia, V1Y6X2 Canada
Around this property
Information about the area within a 5-minute walk of this property.
Request Neighbourhood Information
Learn more about the neighbourhood and amenities around this home
Request NowPayment Calculator
- $
- %$
- %
- Principal and Interest 0
- Property Taxes 0
- Strata / Condo Fees 0

