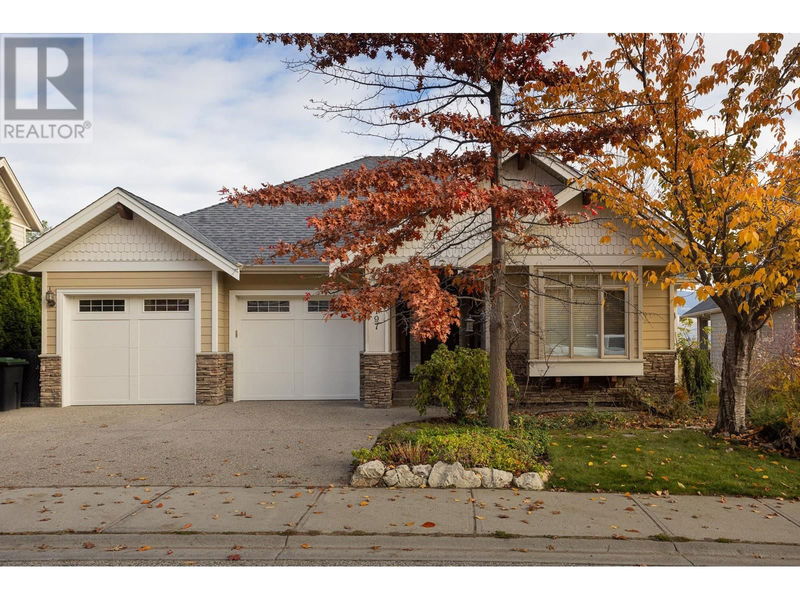Key Facts
- MLS® #: 10328120
- Property ID: SIRC2162812
- Property Type: Residential, Single Family Detached
- Year Built: 2006
- Bedrooms: 3
- Bathrooms: 3
- Parking Spaces: 2
- Listed By:
- RE/MAX Kelowna
Property Description
Welcome to 197 Terrace Hill Place! This beautifully maintained Glenmore home enjoys a serene location in the middle of local parks and a short walk to Still Pond Park trails. With a beautiful view of the valley, 9ft ceilings and hardwood flooring – this home has it all! The wrap around kitchen boasts granite countertops with plenty of work space, all drawer storage, walk-in pantry, stainless appliances and bar seating for 4! The open layout features a dining room large enough for the whole family and a spacious living room with vaulted ceilings + electric fireplace. Walk through the extended piano/sitting room and out onto the OVERSIZED sunny deck to take in the peaceful valley surroundings. The main level is home to 2 generously sized bedrooms including the primary suite featuring deck access, walk-in closet and 4-piece ensuite bathroom with dual sink vanity, makeup area and luxurious jetted soaker tub! Another full 3-piece bathroom with step in shower and laundry room with sink + storage complete this level floor. Downstairs is a large rec room with wet bar, bright den with French doors, oversized bedroom with walk-in closet and 4-piece bathroom! Plenty of extra room for hobbies with a spacious bonus room, workshop and utility room with 125A panel. Newer 75 Gallon HWT (2018) & high efficient furnace. The massive covered patio leads out to the private, park like back yard! No shortage of parking in the oversized garage with man door, 10-11ft ceilings & built in vac. (id:39198)
Rooms
- TypeLevelDimensionsFlooring
- WorkshopBasement10' x 11' 3"Other
- UtilityBasement7' 8" x 10' 2"Other
- BathroomBasement11' 3.9" x 4' 11"Other
- OtherBasement6' 2" x 6' 9.9"Other
- OtherBasement15' 3" x 18' 2"Other
- DenBasement8' 9.6" x 11' 3.9"Other
- OtherBasement7' 11" x 6' 5"Other
- BedroomBasement15' 11" x 15'Other
- Recreation RoomBasement15' 9" x 31' 9.6"Other
- OtherMain24' 6" x 23' 9.6"Other
- Laundry roomMain7' 6.9" x 8'Other
- FoyerMain11' 11" x 6' 11"Other
- BathroomMain5' x 8'Other
- BedroomMain12' 9" x 12'Other
- Ensuite BathroomMain9' 6" x 8' 11"Other
- Primary bedroomMain19' x 13' 5"Other
- Solarium/SunroomMain10' x 11' 6"Other
- Living roomMain16' 3" x 20' 6.9"Other
- Dining roomMain7' 11" x 15'Other
- KitchenMain16' 6" x 13' 9"Other
Listing Agents
Request More Information
Request More Information
Location
197 Terrace Hill Place, Kelowna, British Columbia, V1V2T2 Canada
Around this property
Information about the area within a 5-minute walk of this property.
Request Neighbourhood Information
Learn more about the neighbourhood and amenities around this home
Request NowPayment Calculator
- $
- %$
- %
- Principal and Interest 0
- Property Taxes 0
- Strata / Condo Fees 0

