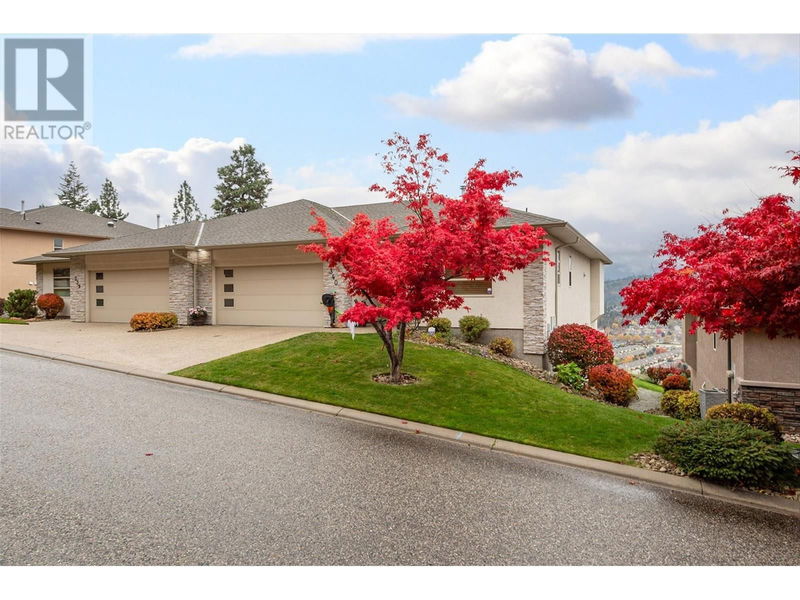Key Facts
- MLS® #: 10327807
- Property ID: SIRC2159254
- Property Type: Residential, Condo
- Year Built: 2006
- Bedrooms: 4
- Bathrooms: 3
- Parking Spaces: 4
- Listed By:
- RE/MAX Kelowna
Property Description
Denali Ridge views at their best!!! Welcome home to #340 in this gorgeous one-owner Dilworth-built walkout rancher home! This property is situated on a section of the complex that allows for breathtaking & unobstructed city, mountain & lake views. There is also some usable backyard lawn space which a number of units do not have. The quality of this well-kept home is evident as soon as you arrive. The courtyard opens to a large foyer that flows through to the open concept living/kitchen/dining room, & out to the INCREDIBLE views. There are 4 bedrooms (2 up & 2 down) & 3 full bathrooms. The large & open kitchen with granite counters & stainless appliances has a corner pantry, a dining area that opens onto the covered deck. The living room has a gas corner fireplace & the living room has vaulted ceilings. Hardwood & tile on the main floor. The spacious primary bedroom opens onto a lovely 5-piece ensuite with a corner tub. The lower level features a large family room with a gas fireplace, plus an entertainer's dream wet bar! Both bedrooms are spacious & have large closets. There is a full bathroom plus a large laundry, storage & a patio area down. There is a large double garage & an abundance of storage in this home. The location is quite private with green space directly across the road from the home. Walking trails are close by & it is a short drive to shops, restaurants, parks, golf & schools. Central AC & H2O were updated approx. 2018. Don't miss out on this lovely home! (id:39198)
Rooms
- TypeLevelDimensionsFlooring
- StorageBasement2' 6.9" x 6' 3"Other
- OtherBasement7' 2" x 11' 9.6"Other
- Family roomBasement16' 9.9" x 29' 9"Other
- BedroomBasement15' 3" x 10'Other
- BathroomBasement7' 9" x 6' 6"Other
- BedroomBasement14' 6.9" x 9' 5"Other
- Laundry roomBasement16' 6.9" x 14' 11"Other
- StorageBasement9' 3" x 10' 9"Other
- OtherMain20' 9.6" x 20' 3"Other
- Ensuite BathroomMain11' 6" x 10' 9.9"Other
- Primary bedroomMain16' 2" x 14' 5"Other
- Living roomMain16' 9" x 15' 3"Other
- Dining roomMain12' 3" x 11' 5"Other
- KitchenMain15' x 10' 2"Other
- BathroomMain8' 3.9" x 5' 11"Other
- BedroomMain11' 11" x 12'Other
Listing Agents
Request More Information
Request More Information
Location
663 Denali Court Unit# 340, Kelowna, British Columbia, V1Y2R4 Canada
Around this property
Information about the area within a 5-minute walk of this property.
Request Neighbourhood Information
Learn more about the neighbourhood and amenities around this home
Request NowPayment Calculator
- $
- %$
- %
- Principal and Interest 0
- Property Taxes 0
- Strata / Condo Fees 0

